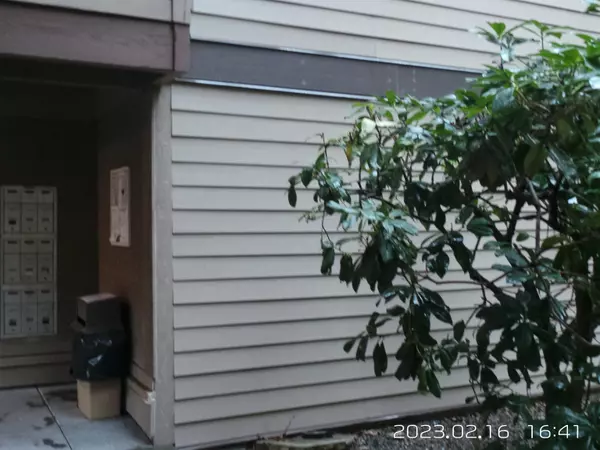For more information regarding the value of a property, please contact us for a free consultation.
9132 CAPELLA DR #103 Burnaby, BC V3J 7K3
Want to know what your home might be worth? Contact us for a FREE valuation!

Our team is ready to help you sell your home for the highest possible price ASAP
Key Details
Sold Price $538,000
Property Type Condo
Sub Type Apartment/Condo
Listing Status Sold
Purchase Type For Sale
Square Footage 1,179 sqft
Price per Sqft $456
Subdivision Simon Fraser Hills
MLS Listing ID R2808056
Sold Date 10/16/23
Style Ground Level Unit
Bedrooms 3
Full Baths 1
Half Baths 1
Maintenance Fees $699
Abv Grd Liv Area 1,179
Total Fin. Sqft 1179
Rental Info 100
Year Built 1976
Annual Tax Amount $1,449
Tax Year 2022
Property Description
This 3-bedroom apartment/townhouse has a large master bedroom, 2 bathrooms (incl. 1 ensuite in the master bedroom), 2 parking stalls & an in-suite laundry room (clothes washer & dryer belonging to the tenants). Installed in 2014 are double-paned aluminum windows & sliding patio doors connected to a patio. Rental & pet friendly, the complex has a playground, a gym & a pool. Re-roofing completed in 2021. The building exterior has been partially renewed with rainscreened cladding. Elementary school & secondary school within walking distance with easy access to SFU via public transit nearby. Close to Lougheed Mall, Walmart, PriceSmart Foods, Cameron Rec Centre & Library, buses & Skytrain. All information, measurements & dimensions are approximate to be independently verified by buyers.
Location
Province BC
Community Simon Fraser Hills
Area Burnaby North
Building/Complex Name Mountainwood
Zoning RM1
Rooms
Basement None
Kitchen 1
Separate Den/Office N
Interior
Interior Features Dishwasher, Drapes/Window Coverings, Microwave, Pantry, Refrigerator, Stove
Heating Baseboard, Electric
Heat Source Baseboard, Electric
Exterior
Exterior Feature Patio(s)
Parking Features Garage; Underground, Open
Garage Spaces 1.0
Amenities Available Club House, In Suite Laundry, Pool; Outdoor
Roof Type Other
Total Parking Spaces 2
Building
Story 1
Sewer City/Municipal
Water City/Municipal
Locker No
Unit Floor 103
Structure Type Frame - Wood
Others
Restrictions Pets Allowed w/Rest.,Rentals Allwd w/Restrctns
Tax ID 001-603-213
Ownership Freehold Strata
Energy Description Baseboard,Electric
Pets Allowed 2
Read Less

Bought with LeHomes Realty Premier



