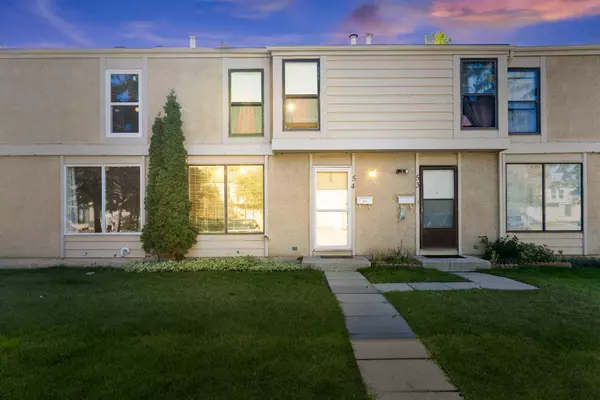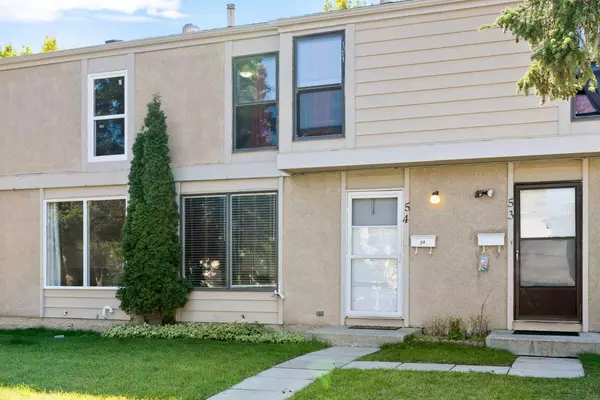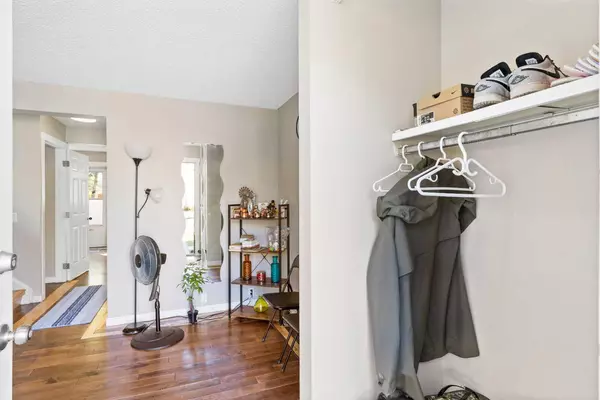For more information regarding the value of a property, please contact us for a free consultation.
2319 56 ST NE #54 Calgary, AB T1Y 2M2
Want to know what your home might be worth? Contact us for a FREE valuation!

Our team is ready to help you sell your home for the highest possible price ASAP
Key Details
Sold Price $282,000
Property Type Townhouse
Sub Type Row/Townhouse
Listing Status Sold
Purchase Type For Sale
Square Footage 1,007 sqft
Price per Sqft $280
Subdivision Pineridge
MLS® Listing ID A2080792
Sold Date 10/30/23
Style 2 Storey
Bedrooms 3
Full Baths 1
Half Baths 1
Condo Fees $429
Originating Board Calgary
Year Built 1975
Annual Tax Amount $1,511
Tax Year 2023
Property Description
Open House: Saturday: pm - 3pm & Sunday 1pm-3pm. Whether you're an investor looking for the next great opportunity or a first-time homebuyer ready to take the plunge into homeownership, this townhome in Pineridge is a must-see. The main floor features a spacious living room, ideal for entertaining guests or spending quality time with family. The well-planned layout includes a convenient 2-piece bathroom, a cozy nook, and a modern kitchen, making everyday living effortless. Upstairs, you'll find three generously sized bedrooms, providing ample space for a growing family or guests. A well-appointed 4-piece bathroom ensures everyone's needs are met. Pineridge is a community known for its convenience. Access to schools, parks, shopping, and public transportation are all within reach, making it an excellent place to call home. Don't miss out on this fantastic opportunity!
Location
Province AB
County Calgary
Area Cal Zone Ne
Zoning M-C1 d100
Direction N
Rooms
Basement Finished, Full
Interior
Interior Features No Animal Home
Heating Forced Air
Cooling None
Flooring Carpet, Hardwood, Laminate
Appliance Dishwasher, Microwave, Refrigerator, Stove(s), Washer/Dryer
Laundry In Basement
Exterior
Parking Features Stall
Garage Description Stall
Fence Fenced
Community Features Park, Playground, Schools Nearby, Shopping Nearby, Sidewalks
Amenities Available Parking, Visitor Parking
Roof Type Asphalt Shingle
Porch None
Exposure N
Total Parking Spaces 1
Building
Lot Description Backs on to Park/Green Space
Foundation Poured Concrete
Architectural Style 2 Storey
Level or Stories Two
Structure Type Stucco,Wood Frame
Others
HOA Fee Include Common Area Maintenance,Insurance,Parking,Professional Management,Reserve Fund Contributions,Water
Restrictions None Known
Ownership Private
Pets Allowed Yes
Read Less



