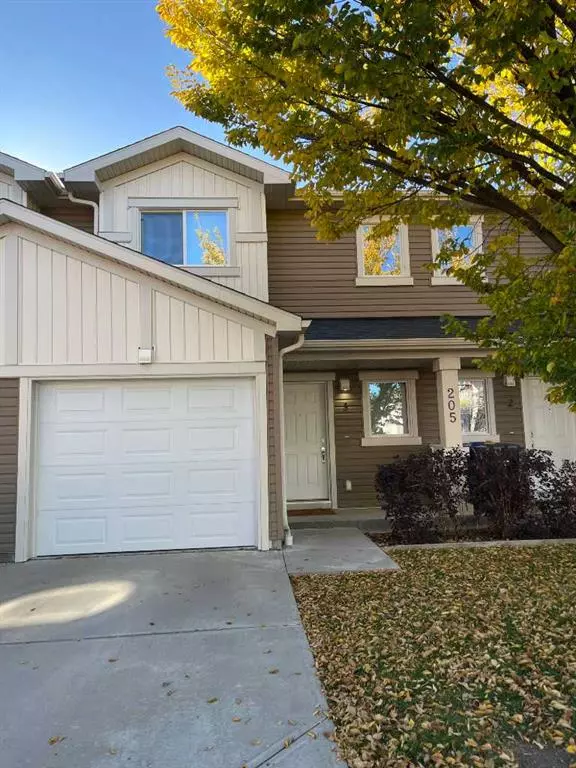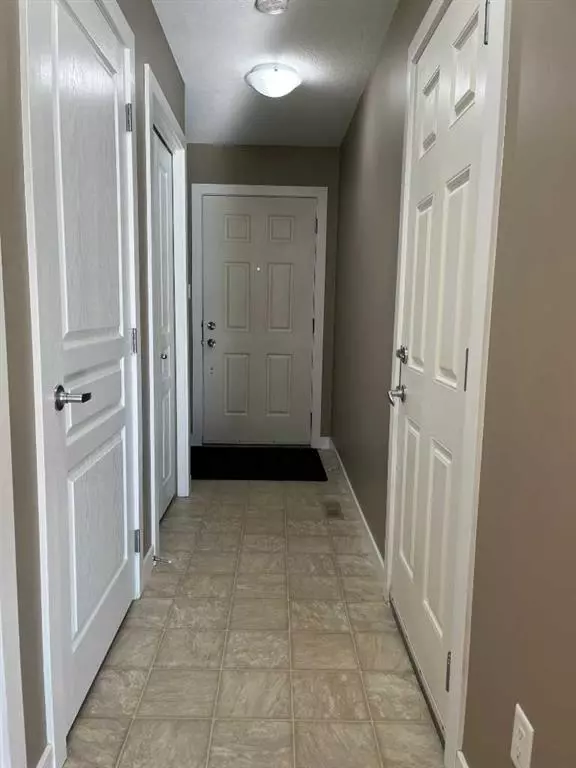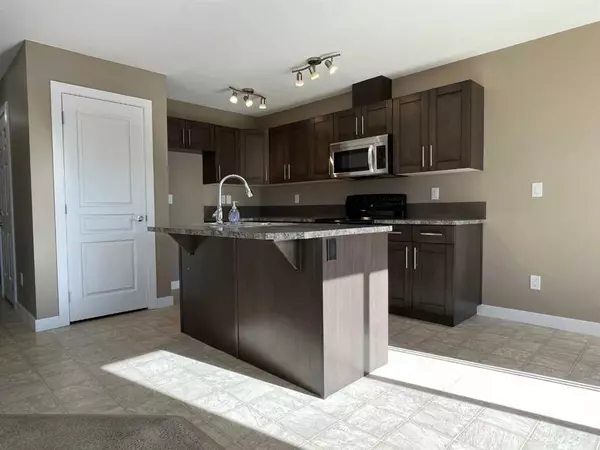For more information regarding the value of a property, please contact us for a free consultation.
205 Silkstone RD W #3 Lethbridge, AB T1J 4J9
Want to know what your home might be worth? Contact us for a FREE valuation!

Our team is ready to help you sell your home for the highest possible price ASAP
Key Details
Sold Price $261,000
Property Type Townhouse
Sub Type Row/Townhouse
Listing Status Sold
Purchase Type For Sale
Square Footage 1,096 sqft
Price per Sqft $238
Subdivision Copperwood
MLS® Listing ID A2085850
Sold Date 10/30/23
Style 2 Storey
Bedrooms 2
Full Baths 2
Half Baths 1
Condo Fees $219
Originating Board Lethbridge and District
Year Built 2011
Annual Tax Amount $2,458
Tax Year 2023
Property Description
Welcome to the "Club" in Copperwood! Great opportunity for Investors, first time home buyers or students. This 1096 square foot 2 Storey features open concept living room, kitchen and eating area, duel master suites, each with their own walk-in closet and 4 piece ensuite, main floor half bath, central air, private patio off the dinning area, and attached single garage with built-in shelving. For additional living space the basement is open for future development. This condominium also features access to their community center and fitness facilities. Great location, close to the University of Lethbridge, and all amenities.
Location
Province AB
County Lethbridge
Zoning R-75
Direction N
Rooms
Other Rooms 1
Basement Full, Unfinished
Interior
Interior Features Kitchen Island, Pantry, Sump Pump(s)
Heating Forced Air, Natural Gas
Cooling Central Air
Flooring Carpet, Linoleum
Appliance Dishwasher, Microwave Hood Fan, Stove(s), Washer/Dryer
Laundry In Basement
Exterior
Parking Features Concrete Driveway, Single Garage Attached
Garage Spaces 1.0
Garage Description Concrete Driveway, Single Garage Attached
Fence Partial
Community Features Clubhouse, Schools Nearby, Shopping Nearby
Amenities Available Clubhouse
Roof Type Asphalt Shingle
Porch Front Porch
Exposure N
Total Parking Spaces 2
Building
Lot Description Lawn, Landscaped, Standard Shaped Lot
Foundation Poured Concrete
Architectural Style 2 Storey
Level or Stories Two
Structure Type Vinyl Siding
Others
HOA Fee Include Common Area Maintenance,Insurance,Maintenance Grounds,Professional Management,Reserve Fund Contributions
Restrictions Pet Restrictions or Board approval Required,Restrictive Covenant
Tax ID 83357187
Ownership Private
Pets Allowed Restrictions
Read Less



