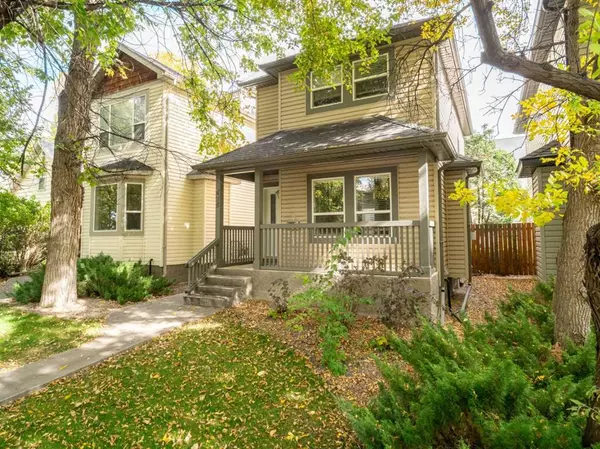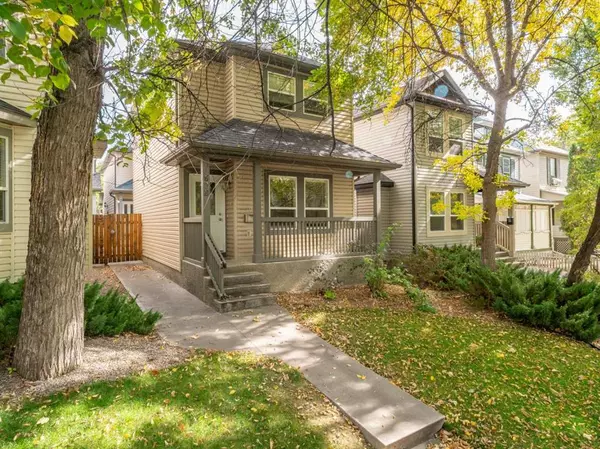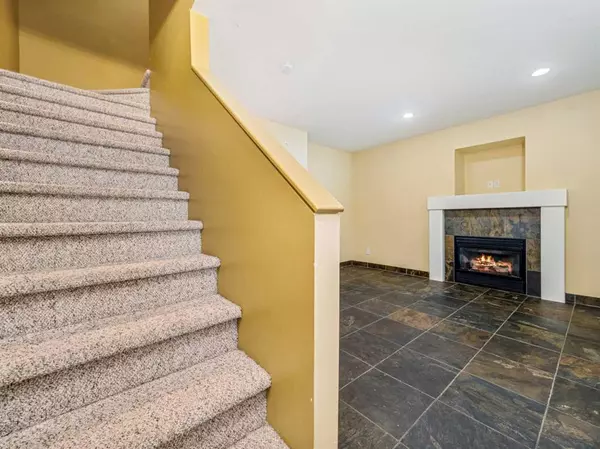For more information regarding the value of a property, please contact us for a free consultation.
635 6 ST S #2 Lethbridge, AB T1J 2E4
Want to know what your home might be worth? Contact us for a FREE valuation!

Our team is ready to help you sell your home for the highest possible price ASAP
Key Details
Sold Price $258,000
Property Type Single Family Home
Sub Type Detached
Listing Status Sold
Purchase Type For Sale
Square Footage 1,014 sqft
Price per Sqft $254
Subdivision London Road
MLS® Listing ID A2083861
Sold Date 10/30/23
Style 2 Storey
Bedrooms 3
Full Baths 2
Half Baths 1
Condo Fees $354
Originating Board Lethbridge and District
Year Built 2004
Annual Tax Amount $2,737
Tax Year 2023
Property Description
Are you looking for the BEST OF BOTH WORLDS?? This is a RARE fully detached single-family condo located at "The Gables" near downtown Lethbridge! The PERFECT combination with the privacy and freedom of a detached home, with the flexibility and low maintenance of a condo! Built in 2004, this property offers a modern feel and amenities while being MUCH more affordable! Outside the home features a small fully-fenced central courtyard with nice green lawns and hedges, and each unit has their own personal patio space for a nice bistro table or bbq! This exterior unit provides the maximum amount of accessibility and privacy, with an east-facing backyard that offers extra shade in the hot summer. Walk inside and be greeted with absolutely stunning tilework throughout the entire mainfloor of the home. An extra half-bath is provided for you and your guests convenience. The open floorplan features a built-in FIREPLACE and large windows that provide great natural lighting. The corner kitchen and dining room are conveniently located next to the back porch and access to the detached garage. A full appliance package includes an OTR microwave, dishwasher, stove and fridge. Head upstairs to find the 2 LARGE bedrooms and a good-sized main bathroom. *BONUS* the basement is FULLY DEVELOPED and provides a bonus living/recreation area, a SECOND bathroom, and the third bedroom. This is a RARE opportunity to own a downtown DETACHED condo with a GARAGE and enjoy the best of both worlds!
Location
Province AB
County Lethbridge
Zoning R-37
Direction W
Rooms
Basement Finished, Full
Interior
Interior Features Built-in Features
Heating Forced Air, Natural Gas
Cooling None
Flooring Carpet, Ceramic Tile
Fireplaces Number 1
Fireplaces Type Gas
Appliance Dishwasher, Garage Control(s), Range Hood, Refrigerator, Stove(s), Window Coverings
Laundry In Basement
Exterior
Parking Features Single Garage Detached
Garage Spaces 1.0
Garage Description Single Garage Detached
Fence Fenced
Community Features Park, Playground, Shopping Nearby
Amenities Available Snow Removal
Roof Type Asphalt Shingle
Porch Front Porch, Rear Porch
Exposure W
Total Parking Spaces 2
Building
Lot Description Back Lane
Foundation Poured Concrete
Architectural Style 2 Storey
Level or Stories Two
Structure Type Vinyl Siding
Others
HOA Fee Include Common Area Maintenance,Insurance,Maintenance Grounds,Professional Management,Reserve Fund Contributions,Snow Removal
Restrictions Pet Restrictions or Board approval Required
Tax ID 83359403
Ownership Registered Interest
Pets Allowed Restrictions, Yes
Read Less



