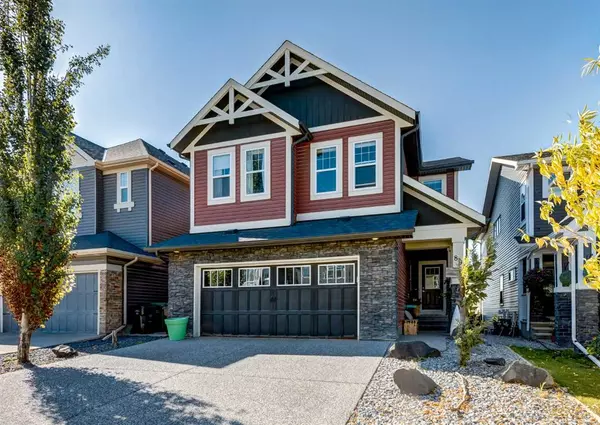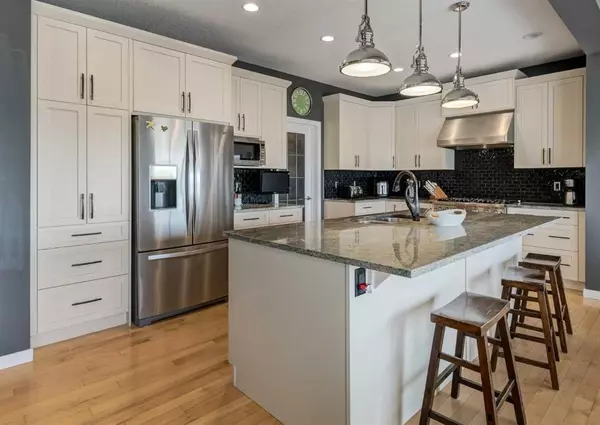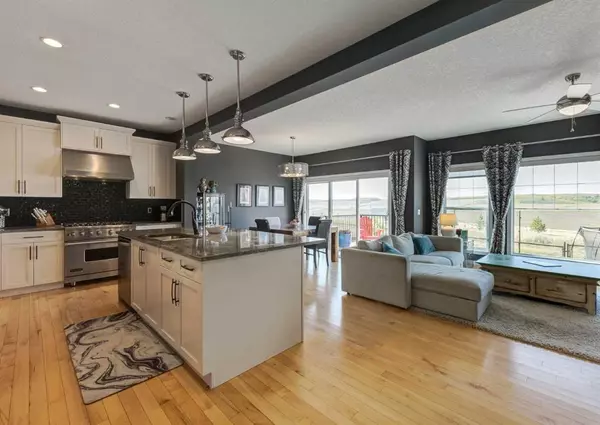For more information regarding the value of a property, please contact us for a free consultation.
89 Cougar Ridge Close SW Calgary, AB T3H 4E5
Want to know what your home might be worth? Contact us for a FREE valuation!

Our team is ready to help you sell your home for the highest possible price ASAP
Key Details
Sold Price $905,000
Property Type Single Family Home
Sub Type Detached
Listing Status Sold
Purchase Type For Sale
Square Footage 2,754 sqft
Price per Sqft $328
Subdivision Cougar Ridge
MLS® Listing ID A2083179
Sold Date 10/29/23
Style 2 Storey
Bedrooms 5
Full Baths 3
Half Baths 1
Originating Board Calgary
Year Built 2013
Annual Tax Amount $5,720
Tax Year 2023
Lot Size 4,144 Sqft
Acres 0.1
Property Description
BACKS ONTO GREEN SPACE! This remarkable 5-bedroom family residence, nestled in the highly sought-after Cougar Ridge community, boasts over 3,400 square feet of meticulously upgraded living space. Step inside and discover an inviting open floor plan highlighted by gleaming hardwood floors, a cozy gas fireplace, and a chef's dream kitchen.
The kitchen is the heart of this home, featuring a substantial island with breakfast bar, elegant granite countertops, and a newer designer subway tile backsplash. Practicality meets aesthetics with convenient under-counter lighting and a generously sized walk-through pantry, making meal preparation a breeze.
One of the standout features of this property is the flood of natural light that pours in from the spacious west-facing backyard, providing a picturesque backdrop of open greenspace – a rarity in suburban living.
The main floor is rounded out by a well-designed mudroom, offering ample storage and organizational options for all your outdoor gear, and a flexible flex room that adapts to your needs. There's also a convenient 2-piece powder room.
Upstairs, four spacious bedrooms await, complemented by a 5-piece primary ensuite and a separate 5-piece family bath. A bonus room adds versatility, serving as a cozy retreat or an entertainment hub for the family.
The fully finished basement reveals a substantial recreation room/family room, another full bath, and an additional bedroom, providing you with ample space for leisure and accommodation. Your vehicles will find shelter in the double attached garage during the colder months.
Step outside to your backyard oasis, where you can savor unobstructed views of nature, greenery, and endless blue skies without the presence of rear neighbours.
Location
Province AB
County Calgary
Area Cal Zone W
Zoning R-1
Direction E
Rooms
Other Rooms 1
Basement Finished, Full
Interior
Interior Features Breakfast Bar, Chandelier, Closet Organizers, Granite Counters, Kitchen Island, No Smoking Home, Pantry, Recessed Lighting, See Remarks, Soaking Tub, Storage, Walk-In Closet(s)
Heating Forced Air, Natural Gas
Cooling None
Flooring Carpet, Hardwood, Tile
Fireplaces Number 1
Fireplaces Type Gas, Living Room
Appliance None
Laundry Laundry Room, Upper Level
Exterior
Parking Features Double Garage Attached
Garage Spaces 2.0
Garage Description Double Garage Attached
Fence Fenced
Community Features Other, Park, Playground, Schools Nearby, Shopping Nearby, Sidewalks, Street Lights, Walking/Bike Paths
Roof Type Asphalt Shingle
Porch Deck, Patio
Lot Frontage 36.09
Total Parking Spaces 2
Building
Lot Description Back Yard, Backs on to Park/Green Space, City Lot, Front Yard, Lawn, Low Maintenance Landscape, Landscaped, Level, Street Lighting, Rectangular Lot, Views
Foundation Poured Concrete
Architectural Style 2 Storey
Level or Stories Two
Structure Type Vinyl Siding,Wood Frame
Others
Restrictions See Remarks
Tax ID 82846713
Ownership Court Ordered Sale
Read Less



