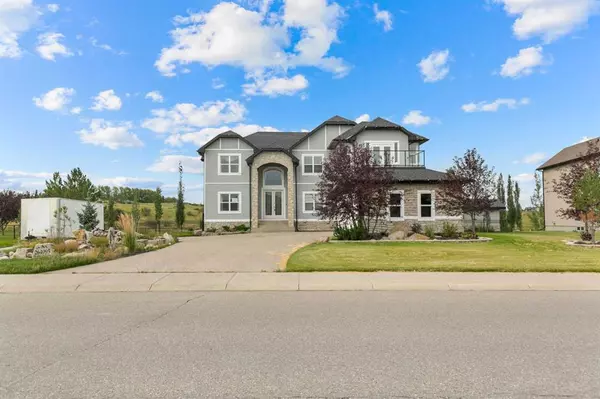For more information regarding the value of a property, please contact us for a free consultation.
264095 Monterra DR Cochrane Lake, AB T4C 0A7
Want to know what your home might be worth? Contact us for a FREE valuation!

Our team is ready to help you sell your home for the highest possible price ASAP
Key Details
Sold Price $1,000,000
Property Type Single Family Home
Sub Type Detached
Listing Status Sold
Purchase Type For Sale
Square Footage 3,876 sqft
Price per Sqft $257
MLS® Listing ID A2075871
Sold Date 10/28/23
Style 2 Storey
Bedrooms 6
Full Baths 1
Condo Fees $160
Originating Board Calgary
Year Built 2008
Annual Tax Amount $5,347
Tax Year 2023
Lot Size 0.430 Acres
Acres 0.43
Property Description
Amazing location on a 0.43 acre lot, this custom family home boasts grand living spaces inside and out. With hardwood floors throughout the main, custom cabinetry in the kitchen as well as a huge pantry. Upstairs is the spacious primary bedroom with 5 pc ensuite as well as 2 additional bedrooms each with their own bathrooms and a bonus room. Downstairs is fully finished and features great spaces for entertaining including a theatre room, sports/bar area, wine cellar and 3 more bedrooms. There is a triple attached garage and so much more!
Location
Province AB
County Rocky View County
Zoning DC36
Direction NE
Rooms
Other Rooms 1
Basement Finished, Full
Interior
Interior Features See Remarks
Heating Forced Air
Cooling Central Air
Flooring Carpet, Hardwood, Tile
Fireplaces Number 2
Fireplaces Type Gas
Appliance None
Laundry Main Level
Exterior
Parking Features Triple Garage Attached
Garage Spaces 3.0
Garage Description Triple Garage Attached
Fence None
Community Features Lake, Playground
Amenities Available Other
Roof Type Asphalt
Porch Balcony(s)
Lot Frontage 116.05
Total Parking Spaces 6
Building
Lot Description Back Yard, Lawn
Foundation Poured Concrete
Architectural Style 2 Storey
Level or Stories Two
Structure Type Stone,Stucco,Wood Frame
Others
HOA Fee Include See Remarks
Restrictions Condo/Strata Approval
Tax ID 84025165
Ownership Court Ordered Sale
Pets Allowed Call
Read Less



