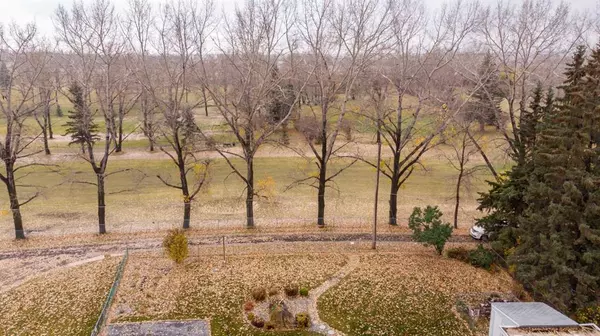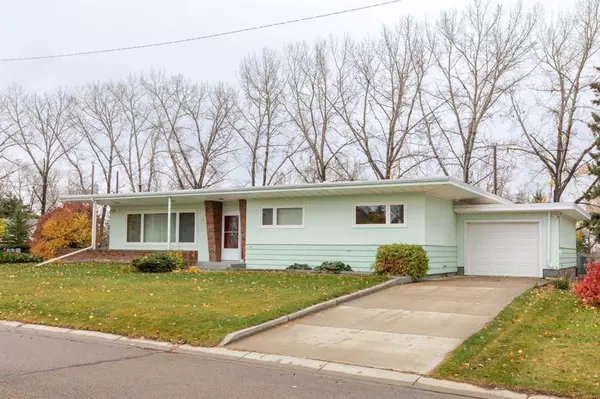For more information regarding the value of a property, please contact us for a free consultation.
2121 Westview CRES Bowden, AB T0M 0K0
Want to know what your home might be worth? Contact us for a FREE valuation!

Our team is ready to help you sell your home for the highest possible price ASAP
Key Details
Sold Price $311,000
Property Type Single Family Home
Sub Type Detached
Listing Status Sold
Purchase Type For Sale
Square Footage 1,476 sqft
Price per Sqft $210
MLS® Listing ID A2087114
Sold Date 10/28/23
Style Bungalow
Bedrooms 3
Full Baths 1
Half Baths 1
Originating Board Central Alberta
Year Built 1960
Annual Tax Amount $2,597
Tax Year 2023
Lot Size 0.264 Acres
Acres 0.26
Property Description
Nestled in the heart of Bowden, this large but affordable bungalow presents a fantastic opportunity for comfortable and cost-effective living. You will love the large, beautifully quaint and covered front porch which gives so much charm and natural curb appeal to this sprawling bungalow. You will not find many lots like this one either – it is huge and professionally landscaped with a ton of parking and back alley access. What sets this property apart is its enviable location, as it backs directly onto a lush golf course, providing a scenic backdrop.
This main floor living space offers a spacious and inviting atmosphere with the added comfort of a gas fireplace, creating the perfect spot to unwind and relax. The large windows throughout the home allow so much natural light in this comfortable home. The kitchen is functional with an abundance of cabinets and matching white appliances. The home offers the convenience of main floor living with the washer and dryer on the main. Additionally, easy access to the back deck provides a seamless transition to outdoor living, making it an ideal space for enjoying your morning coffee or hosting gatherings with friends and family. Find 3 Bedrooms on the main floor, plus a shared 4 Piece Bath (with in-floor heating!), the perfect layout for empty nesters or retirees or those with small children that you want to keep close.
The lower level of the home is unfinished, except for the half bathroom, giving you ample opportunity to turn it into a space that works for your family. Add a Rec Room, more Bedrooms, or the ultimate at home theatre – the choice is yours!
The backyard is fully fenced looking onto the golf course, giving you a serene space to enjoy on warm days and beautiful views throughout the seasons. There is room for RV or boat parking, plus a 10.5'x9.5' storage shed for yard tools or toys. A single Garage will keep your vehicle parked away from the elements or provide you with a space for storage or working on projects.
Many updates have been done to the home, including: an extensive main floor renovation, composite wide plank flooring, windows, furnace, ducting in the basement, deck, flooring, fireplace, electrical, fully renovated main bath as well as landscaping and grading around the exterior. The roof has been replaced with a single ply co-polymer alloy, guaranteed to last for years to come. With so many things already done for you, all you need to do is move in and enjoy!
Bowden is a growing community and a great choice for a young family or couple looking to downsize or retire. Close to the highway 2 corridor with easy commute anywhere in central Alberta. Enjoy the quiet, small town life close to amenities while living in an affordable home that's been updated, offering your family the best of both worlds.
Location
Province AB
County Red Deer County
Zoning R1
Direction N
Rooms
Basement Full, Unfinished
Interior
Interior Features No Animal Home
Heating Forced Air
Cooling Central Air
Flooring Hardwood, See Remarks, Tile
Fireplaces Number 1
Fireplaces Type Gas
Appliance Dishwasher, Freezer, Microwave, Refrigerator, Stove(s), Washer/Dryer, Window Coverings
Laundry Main Level
Exterior
Parking Features Single Garage Attached
Garage Spaces 1.0
Garage Description Single Garage Attached
Fence Fenced
Community Features Park, Schools Nearby, Shopping Nearby
Roof Type See Remarks
Porch Deck
Lot Frontage 62.31
Total Parking Spaces 4
Building
Lot Description Back Lane, Back Yard
Foundation Poured Concrete
Architectural Style Bungalow
Level or Stories One
Structure Type Concrete,Wood Frame,Wood Siding
Others
Restrictions None Known
Tax ID 84885739
Ownership Private
Read Less



