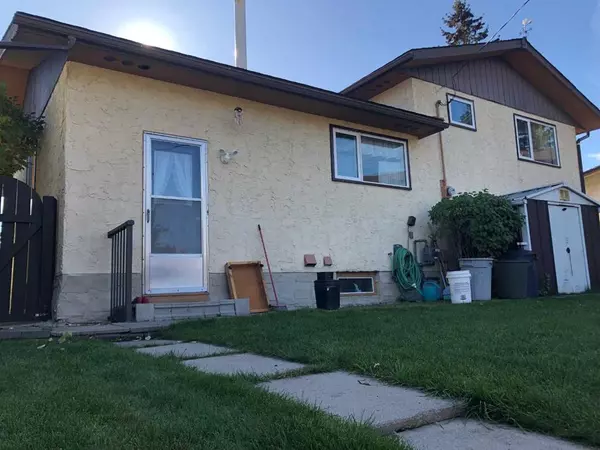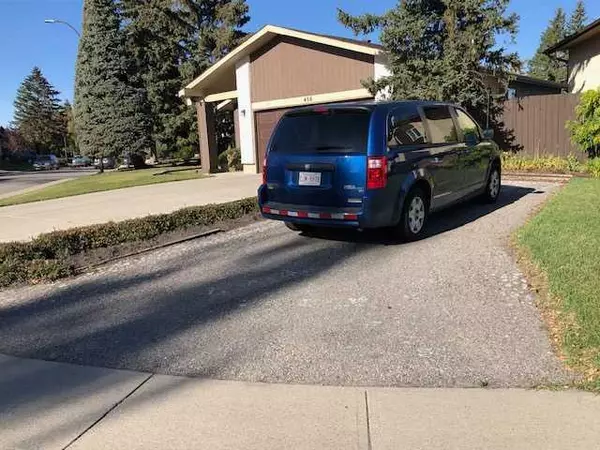For more information regarding the value of a property, please contact us for a free consultation.
460 Cedarpark DR SW Calgary, AB T2W 2J7
Want to know what your home might be worth? Contact us for a FREE valuation!

Our team is ready to help you sell your home for the highest possible price ASAP
Key Details
Sold Price $550,000
Property Type Single Family Home
Sub Type Detached
Listing Status Sold
Purchase Type For Sale
Square Footage 1,100 sqft
Price per Sqft $500
Subdivision Cedarbrae
MLS® Listing ID A2086237
Sold Date 10/28/23
Style 4 Level Split
Bedrooms 4
Full Baths 2
Half Baths 1
Originating Board Calgary
Year Built 1974
Annual Tax Amount $2,566
Tax Year 2023
Lot Size 5,220 Sqft
Acres 0.12
Lot Dimensions 6.78 x 31.08/36.33
Property Description
Desirable Cedarbrae. Offering an Engineered Homes built Model Cordoba 080 Plan 4 Level Split, occupied by the original owner since 1974. This home offers 2160 sf of living space, is in mostly original condition (dated) but lovingly preserved. The Upper Level 4 boasts a Primary Suite with attached 2 Piece Ensuite, 2 additional good-sized Bedrooms and a Full 4 Piece Bath. The Main Level 3 comprises a welcoming Entryway, an L-shaped Living/Dining Room and a large Eat-In Kitchen. The Lower Level 2 provides a Family Room with a former Wood Burning Fireplace with a Gas Insert (as is), a 4th Bedroom and another Full 3 Piece Bath. The Lowest Level 1 has a huge Hobby / Games / Recroom and a partly finished Utility Room containing a small Cold Room, a small Workshop and access to an enormous Storage Crawl Space under Lower Level 2. Updates include Vinyl Windows and Kitchen Cabinets. There is a front access Double Parking Pad but no Garage and a Prospective Buyer will have to investigate with the City of Calgary Planning Department if one is feasible. The yard is a Gardener's delight with Spring Bulbs, assorted Perennials, productive Rhubarb Plants and Gooseberry Bushes. Close proximity to Churches, Schools, Glenmore Landing Shopping, Glenmore Reservoir & Walking Paths, Glenmore Trail & Stoney Trail Ring Road.
Location
Province AB
County Calgary
Area Cal Zone S
Zoning R-C1
Direction S
Rooms
Basement Finished, Full
Interior
Interior Features No Animal Home, No Smoking Home, Storage, Vinyl Windows
Heating Forced Air, Natural Gas
Cooling None
Flooring Carpet, Linoleum
Fireplaces Number 1
Fireplaces Type Brick Facing, Family Room, Gas, Insert, Raised Hearth
Appliance Dryer, Electric Stove, Gas Water Heater, Humidifier, Portable Dishwasher, Range Hood, Refrigerator, Washer
Laundry Lower Level
Exterior
Parking Features Front Drive, Parking Pad, Paved
Garage Description Front Drive, Parking Pad, Paved
Fence Fenced
Community Features Park, Playground, Schools Nearby, Shopping Nearby, Walking/Bike Paths
Utilities Available Electricity Connected, Natural Gas Connected, Phone Connected
Roof Type Asphalt Shingle
Porch Patio
Lot Frontage 22.25
Exposure S
Total Parking Spaces 2
Building
Lot Description Back Lane, Back Yard, Front Yard, Garden, Reverse Pie Shaped Lot, Landscaped
Building Description Brick,Stucco,Wood Siding, Greenhouse, Garden Shed, Tool Shed
Foundation Poured Concrete
Sewer Public Sewer
Water Public
Architectural Style 4 Level Split
Level or Stories 4 Level Split
Structure Type Brick,Stucco,Wood Siding
Others
Restrictions None Known
Tax ID 83077520
Ownership Private
Read Less



