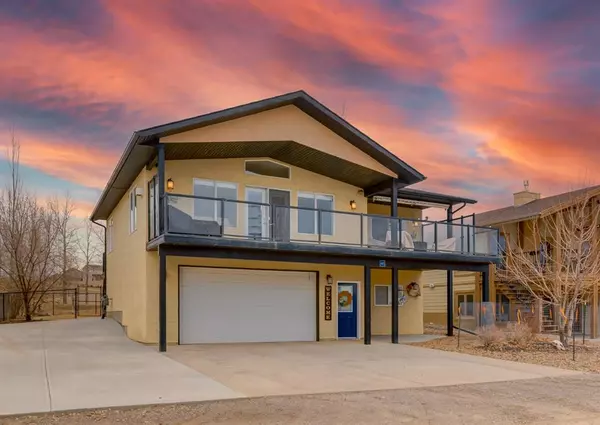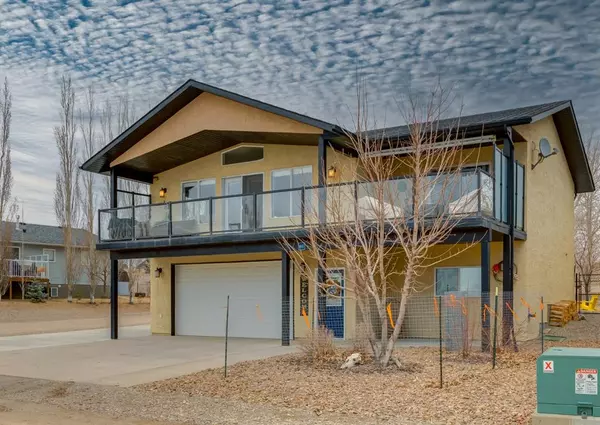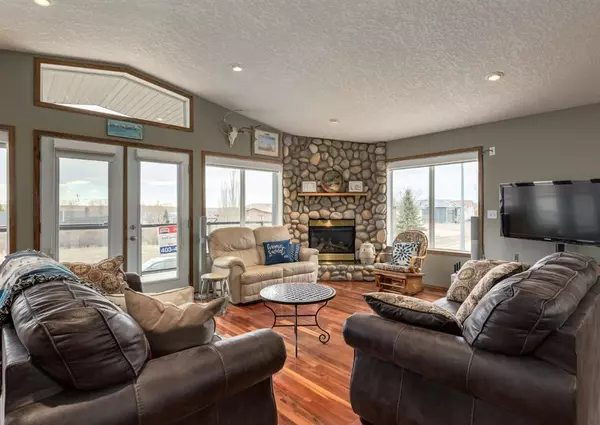For more information regarding the value of a property, please contact us for a free consultation.
447 Sunset DR Rural Vulcan County, AB T0L 0R0
Want to know what your home might be worth? Contact us for a FREE valuation!

Our team is ready to help you sell your home for the highest possible price ASAP
Key Details
Sold Price $400,000
Property Type Single Family Home
Sub Type Detached
Listing Status Sold
Purchase Type For Sale
Square Footage 1,205 sqft
Price per Sqft $331
Subdivision Little Bow
MLS® Listing ID A2072947
Sold Date 10/28/23
Style Bungalow
Bedrooms 4
Full Baths 3
Condo Fees $177
Originating Board Calgary
Year Built 2005
Annual Tax Amount $3,252
Tax Year 2022
Lot Size 1,885 Sqft
Acres 0.04
Property Description
Welcome to 447 Sunset Drive located in the Little Bow Resort subdivision on the Traverse reservoir just a leisurely 1 .5 hr drive SW of Calgary & a one-hour drive from Lethbridge. This bungalow-style home has 1,590 sq ft of living space with 4 bedrooms, 3 baths. The home is perfect for the family who wants to get away for the weekend or take the summer to enjoy the lake, perfect for boating & kayaking. The open floor plan allows lots of natural light & is great for entertaining family & friends. The home has a 2-bed room up as well as 2 guest rooms on the lower level with a 4-piece bath. The oversized double garage is great for storing your boats & quads. The lower level also has a workbench area as well as a laundry / Utility Room. The garage & lower level bedrooms also have in-floor heat. This home is also Air-conditioned for those warm Alberta days.
Location
Province AB
County Vulcan County
Zoning GRR
Direction S
Rooms
Other Rooms 1
Basement Finished, None
Interior
Interior Features Central Vacuum, Closet Organizers, Kitchen Island, No Animal Home, No Smoking Home, Open Floorplan, Storage
Heating In Floor, Forced Air, Natural Gas
Cooling Central Air
Flooring Carpet, Ceramic Tile, Hardwood
Fireplaces Number 1
Fireplaces Type Gas, Living Room
Appliance Central Air Conditioner, Dishwasher, Dryer, Garage Control(s), Gas Stove, Range Hood, Refrigerator, Washer, Window Coverings
Laundry Lower Level, Main Level
Exterior
Parking Features Enclosed, RV Access/Parking, Triple Garage Attached
Garage Spaces 3.0
Garage Description Enclosed, RV Access/Parking, Triple Garage Attached
Fence Fenced
Community Features Lake, Playground
Amenities Available Boating, Playground
Waterfront Description Beach Access
Roof Type Asphalt Shingle
Porch Deck, Patio
Lot Frontage 60.8
Exposure S
Total Parking Spaces 6
Building
Lot Description Level
Foundation Poured Concrete
Architectural Style Bungalow
Level or Stories One
Structure Type Wood Frame
Others
HOA Fee Include Amenities of HOA/Condo,Common Area Maintenance,Professional Management,Reserve Fund Contributions
Restrictions None Known
Ownership Private
Pets Allowed Restrictions
Read Less



