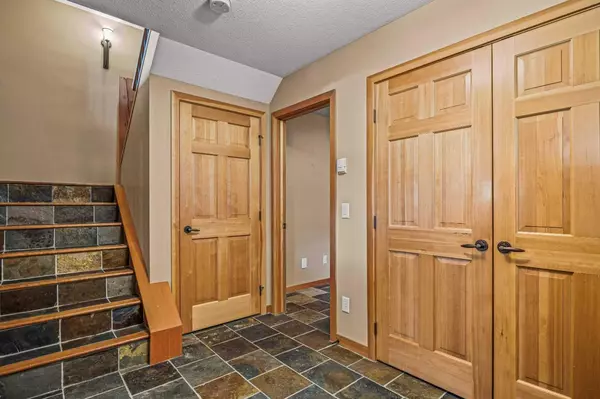For more information regarding the value of a property, please contact us for a free consultation.
834 6th ST #2 Canmore, AB T1W 2E2
Want to know what your home might be worth? Contact us for a FREE valuation!

Our team is ready to help you sell your home for the highest possible price ASAP
Key Details
Sold Price $1,100,000
Property Type Townhouse
Sub Type Row/Townhouse
Listing Status Sold
Purchase Type For Sale
Square Footage 1,655 sqft
Price per Sqft $664
Subdivision South Canmore
MLS® Listing ID A2048928
Sold Date 10/28/23
Style 3 Storey
Bedrooms 3
Full Baths 3
Condo Fees $700
Originating Board Calgary
Year Built 2007
Annual Tax Amount $4,849
Tax Year 2023
Property Description
Steps from the Bow River, this beautiful 3 bedroom, 3 bathroom townhouse is located in the heart of downtown Canmore! This impressive property has been built by Elk Run and features a unique open tread staircase and fir beams. Spacious living area with plenty of natural light flowing through with a cozy feature gas fireplace. The modern kitchen boasts stainless steel appliances, granite countertops, and plenty of cabinet space for all your culinary needs. Upstairs offers two bedrooms including a luxurious primary suite with an ensuite bathroom complete with steam shower and soaker tub. With easy access to nearby amenities, shops, restaurants, and trails this is truly a great place to call home, all within the fantastic location of being central to downtown.
Location
Province AB
County Bighorn No. 8, M.d. Of
Zoning R4
Direction N
Rooms
Basement None
Interior
Interior Features Ceiling Fan(s), Kitchen Island, Open Floorplan, Pantry, Soaking Tub
Heating In Floor, Forced Air
Cooling Central Air
Flooring Hardwood, Slate
Fireplaces Number 1
Fireplaces Type Gas
Appliance Dryer, Freezer, Gas Stove, Microwave, Refrigerator, Washer, Wine Refrigerator
Laundry In Unit, Laundry Room
Exterior
Garage Single Garage Attached
Garage Spaces 1.0
Garage Description Single Garage Attached
Fence None
Community Features Playground, Schools Nearby, Shopping Nearby, Sidewalks, Walking/Bike Paths
Amenities Available None
Roof Type Asphalt Shingle
Porch Deck
Exposure N
Total Parking Spaces 2
Building
Lot Description Back Lane
Foundation Poured Concrete
Architectural Style 3 Storey
Level or Stories Three Or More
Structure Type Wood Frame
Others
HOA Fee Include Insurance,Maintenance Grounds,Professional Management,Reserve Fund Contributions,Snow Removal
Restrictions None Known
Tax ID 56491756
Ownership Private
Pets Description Yes
Read Less
GET MORE INFORMATION




