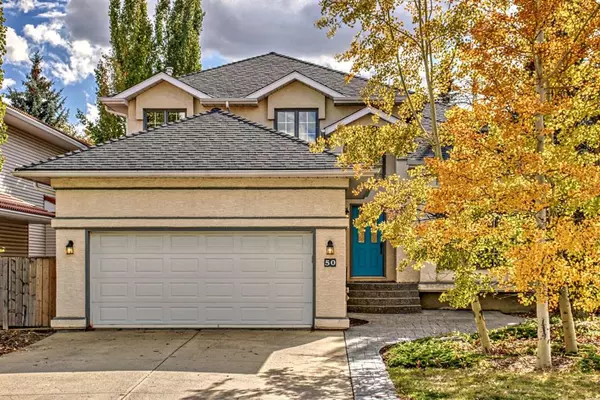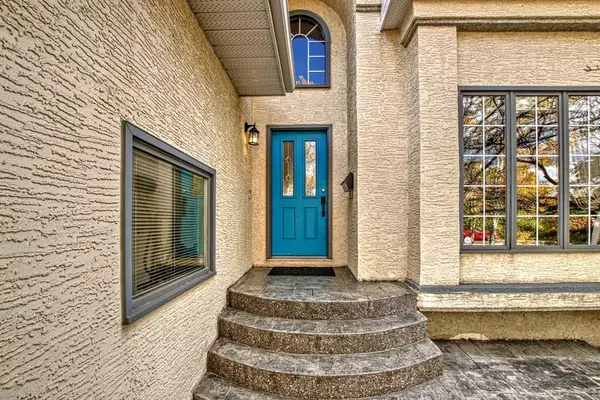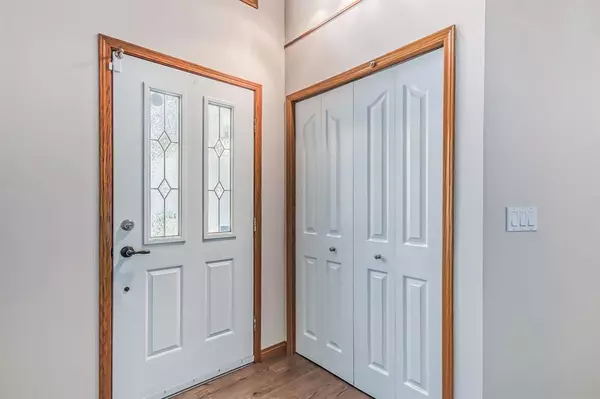For more information regarding the value of a property, please contact us for a free consultation.
50 Woodpark CIR SW Calgary, AB T2W 6E8
Want to know what your home might be worth? Contact us for a FREE valuation!

Our team is ready to help you sell your home for the highest possible price ASAP
Key Details
Sold Price $725,000
Property Type Single Family Home
Sub Type Detached
Listing Status Sold
Purchase Type For Sale
Square Footage 2,331 sqft
Price per Sqft $311
Subdivision Woodlands
MLS® Listing ID A2084543
Sold Date 10/27/23
Style 2 Storey Split
Bedrooms 4
Full Baths 3
Half Baths 1
Originating Board Calgary
Year Built 1992
Annual Tax Amount $3,834
Tax Year 2023
Lot Size 5,812 Sqft
Acres 0.13
Property Description
There's nothing quite like finding the perfect home for your family... exceptional value, great layout and quiet location in one of the most desirable, natural private and treed setting neighborhoods! This charming 3+1 bedroom house with over 3300 sq feet of living space has a character and will definitely catch your eye!
Upon entrance you are greeted with the versatile and bright living room, VAULTED CEILING and ENGENEERED OAK FLOORING throughout the main floor. A generous size office provides an ideal space for remote work or can be used as an additional bedroom. At the back of the house there is a spacious family room surrounded by large windows, and features a cozy gas fireplace, making it a perfect spot for the whole family gatherings. The kitchen boasts generous cabinet space, central island, and gleaming stone countertops.
Upstairs you'll find 3 spacious bedrooms, each designed with comfort in mind. The private primary suite is a retreat in itself, featuring large windows that flood the room with natural light, a sizable walk-in closet, and a luxurious 4-piece ensuite, featured with WATERPROOF CORK and a JETTED TUB. Two additional generously sized bedrooms share a 3-piece bathroom, providing ample space for family and guests. Additional BONUS WORKSPACE in the hallway can be a perfect spot for the office purpose.
The finished lower level offers versatility with an EXTRA BEDROOM, third full bathroom and a spacious recreation space with a WET BAR. Just perfect for family activities, movie nights or just relaxing in comfort!
East facing generously sized backyard has a GAS FIRE PIT and built in GOLF AREA, such a perfect addition for summer evenings. No grass to take care about!
Front and back entrance to the house was laid out with designed durable concrete stones. The underground sprinkler system ensures that your lawn is lush and green throughout the summer months.
Central and Kitchen floor Vacuum system works amazing. Roof was replaced in 2011 with a 50 years warranty, windows in 2009, furnace and hot water tank in 2012, upgraded attic insulation 2012, LED interior lighting in 2017.
Location-wise, you'll love being within walking distance to Fish Creek Provincial Park, where you can explore nature trails and enjoy outdoor activities year-round. Nearby amenities such as great schools, close access to Stoney trail and shopping amenities ensure convenience is right at your fingertips. Don't miss out on the opportunity to make this house your new home. Grab your favorite realtor and schedule a viewing today!
Location
Province AB
County Calgary
Area Cal Zone S
Zoning R-C1
Direction W
Rooms
Other Rooms 1
Basement Finished, Full
Interior
Interior Features Central Vacuum
Heating Forced Air, Natural Gas
Cooling Central Air
Flooring Carpet, Hardwood
Fireplaces Number 1
Fireplaces Type Gas
Appliance Dishwasher, Dryer, Electric Stove, Microwave, Refrigerator, Washer, Window Coverings
Laundry Laundry Room, Main Level
Exterior
Parking Features Double Garage Attached
Garage Spaces 2.0
Garage Description Double Garage Attached
Fence Fenced
Community Features Park, Playground
Roof Type Asphalt Shingle
Porch None
Lot Frontage 16.49
Total Parking Spaces 4
Building
Lot Description Back Yard
Foundation Poured Concrete
Architectural Style 2 Storey Split
Level or Stories Two
Structure Type Stucco,Wood Frame
Others
Restrictions None Known
Tax ID 82845488
Ownership Private
Read Less



