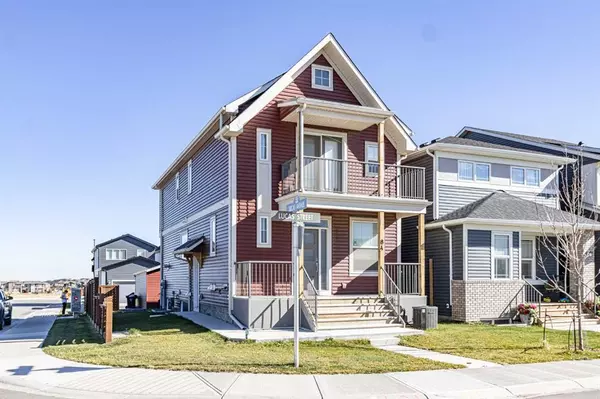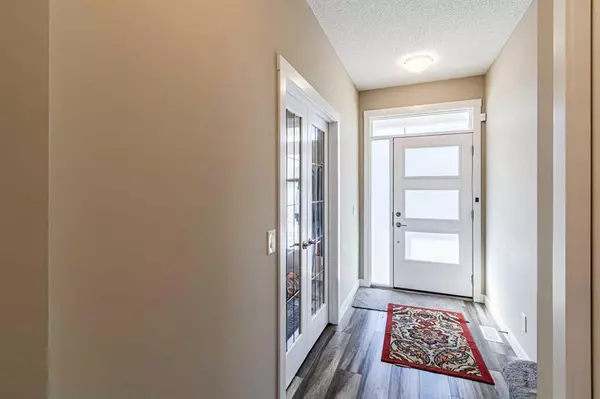For more information regarding the value of a property, please contact us for a free consultation.
84 Lucas ST NW Calgary, AB T3P 1N2
Want to know what your home might be worth? Contact us for a FREE valuation!

Our team is ready to help you sell your home for the highest possible price ASAP
Key Details
Sold Price $710,000
Property Type Single Family Home
Sub Type Detached
Listing Status Sold
Purchase Type For Sale
Square Footage 1,827 sqft
Price per Sqft $388
Subdivision Livingston
MLS® Listing ID A2086259
Sold Date 10/27/23
Style 2 Storey
Bedrooms 4
Full Baths 3
Half Baths 1
HOA Fees $37/ann
HOA Y/N 1
Originating Board Calgary
Year Built 2019
Annual Tax Amount $4,189
Tax Year 2023
Lot Size 3,412 Sqft
Acres 0.08
Property Description
Corner lot!! Excellent location & Fantastic Price!! !! Total of 2,570 Sqft living space!! Two story home with legal suite (developed by builder with separate furnaces & Laundry), double detached garage and Central Air conditioner!! Welcome to an Unbelievable Opportunity!
If you've been on the hunt for an exceptional real estate deal, your search ends here! This remarkable property offers an irresistible combo package that combines luxury, functionality, and investment potential, all in one.
As you step inside, you'll be greeted by a spacious main level that boasts a delightful living room complemented by a cozy den/office with elegant French doors. The entire main floor is adorned with tasteful laminate flooring that not only looks stunning but also ensures easy maintenance. The kitchen is a true masterpiece, featuring upgraded stainless steel appliances, a chic chimney hood fan, a built-in microwave, and a gas stove paired with beautiful granite countertops. The center of attention is undoubtedly the fireplace, gracefully surrounded by stylish tiles. Abundant natural light pours in through full-height windows in the living room, creating a warm and inviting ambiance. Step outside onto the generously sized deck, complete with a convenient BBQ gas line connection, accessible from the living room – perfect for entertaining and enjoying outdoor meals.
Venturing to the upper level, you'll discover the master bedroom, complete with a walk-in closet, a full ensuite washroom, and the added luxury of a private balcony. This balcony is the ideal spot for savoring your morning coffee or simply unwinding in the evening. Two additional bedrooms and another full washroom on this level provide ample space for family or guests. The bonus room is a fantastic space for family entertainment, offering endless possibilities for creating cherished memories. With the convenience of an upper-level laundry room, chores become a breeze.
But the perks don't end there! The basement of this property features a legal suite with its own separate entrance and laundry facilities. This presents an incredible opportunity for additional income, especially during times when mortgage payments can feel overwhelming.
As the seasons change, you'll appreciate the comfort provided by the central air conditioner, ensuring a cool and refreshing atmosphere during the scorching summer months. The property also boasts a spacious double detached garage and a fully landscaped backyard with a concrete walkway leading to the basement separate entrance. A fire pit adds to the summer fun and relaxation options, making this backyard your personal oasis.
This is more than just a property; it's a smart investment that offers an array of possibilities. Don't miss out on this incredible deal – seize the opportunity to make this house your home today!
Location
Province AB
County Calgary
Area Cal Zone N
Zoning R-G
Direction W
Rooms
Other Rooms 1
Basement Separate/Exterior Entry, Finished, Full, Suite
Interior
Interior Features French Door, Granite Counters, High Ceilings, Kitchen Island, No Animal Home, No Smoking Home, Open Floorplan, Pantry
Heating Forced Air, Natural Gas
Cooling Central Air
Flooring Carpet, Ceramic Tile, Laminate
Fireplaces Number 1
Fireplaces Type Gas
Appliance Central Air Conditioner, Dishwasher, Electric Stove, Garage Control(s), Gas Range, Microwave, Microwave Hood Fan, Refrigerator, Washer/Dryer, Washer/Dryer Stacked, Window Coverings
Laundry In Basement, Upper Level
Exterior
Parking Features Double Garage Detached
Garage Spaces 2.0
Garage Description Double Garage Detached
Fence Fenced
Community Features Clubhouse, Park, Playground, Schools Nearby, Shopping Nearby, Sidewalks
Amenities Available None
Roof Type Asphalt Shingle
Porch Deck, Front Porch
Lot Frontage 11.78
Total Parking Spaces 4
Building
Lot Description Back Lane, Back Yard, Corner Lot, Lawn, Low Maintenance Landscape, Landscaped, Level, Zero Lot Line
Foundation Poured Concrete
Architectural Style 2 Storey
Level or Stories Two
Structure Type Vinyl Siding,Wood Frame
Others
Restrictions None Known
Tax ID 82912505
Ownership Private
Read Less



