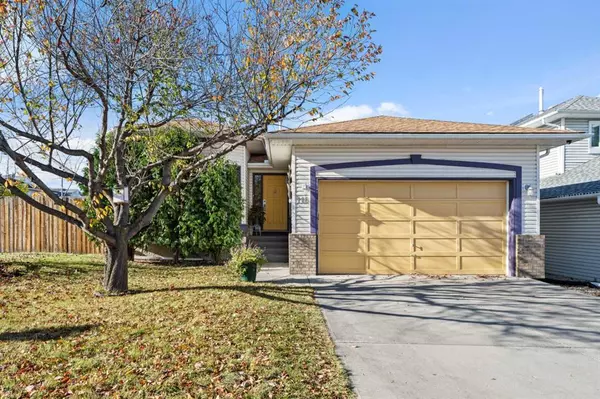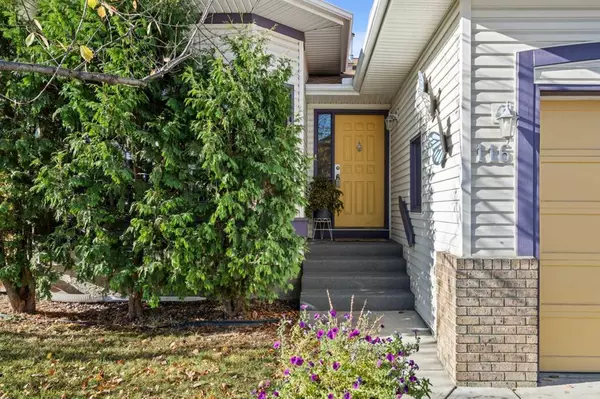For more information regarding the value of a property, please contact us for a free consultation.
116 Hidden Vale CRES NW Calgary, AB T3A 5B6
Want to know what your home might be worth? Contact us for a FREE valuation!

Our team is ready to help you sell your home for the highest possible price ASAP
Key Details
Sold Price $567,500
Property Type Single Family Home
Sub Type Detached
Listing Status Sold
Purchase Type For Sale
Square Footage 1,334 sqft
Price per Sqft $425
Subdivision Hidden Valley
MLS® Listing ID A2087399
Sold Date 10/27/23
Style Bungalow
Bedrooms 4
Full Baths 3
Originating Board Calgary
Year Built 1993
Annual Tax Amount $3,046
Tax Year 2023
Lot Size 6,038 Sqft
Acres 0.14
Property Description
YOUR HIDDEN GEM HAS COME OUT OF HIDING AND IS WAITING FOR YOU!!! This outstanding 1334 sq ft, 3 bedroom bungalow is ready for you and your family. This home has been lovingly taken care of and is perfectly located. Large spacious living room with an oversized kitchen and kitchen nook. The bedrooms give you lots of room. The partially finished basement is awaiting your imagination to expand this home to a full 2600 sq ft of finished living space. A double front attached garage is perfect if you hate shoveling off snow on your cars, this home is for you. The yard is just the right amount of space. On top of all of this, this home is located in the highly desirable community of Hidden Valley. Walking distance to 3 schools, K-Gr9 in public, french immersion and catholic. Easy access to major roads and only a 15 mins drive to downtown Calgary.
Location
Province AB
County Calgary
Area Cal Zone N
Zoning R-C1
Direction SE
Rooms
Other Rooms 1
Basement Full, Partially Finished
Interior
Interior Features Jetted Tub, Laminate Counters, Pantry, Skylight(s), Vaulted Ceiling(s)
Heating Forced Air, Natural Gas
Cooling None
Flooring Carpet, Ceramic Tile, Laminate
Fireplaces Number 1
Fireplaces Type Gas, Living Room
Appliance Dishwasher, Dryer, Garage Control(s), Refrigerator, Stove(s), Washer, Window Coverings
Laundry In Hall
Exterior
Parking Features Double Garage Attached, Driveway
Garage Spaces 2.0
Garage Description Double Garage Attached, Driveway
Fence Fenced
Community Features Park, Playground, Schools Nearby, Shopping Nearby, Sidewalks, Street Lights, Walking/Bike Paths
Roof Type Asphalt Shingle
Porch Deck, Patio
Lot Frontage 52.43
Total Parking Spaces 4
Building
Lot Description Corner Lot, Front Yard, Low Maintenance Landscape, Irregular Lot, Landscaped, Level
Foundation Poured Concrete
Architectural Style Bungalow
Level or Stories One
Structure Type Brick,Vinyl Siding,Wood Frame
Others
Restrictions None Known
Tax ID 83208772
Ownership Private
Read Less



