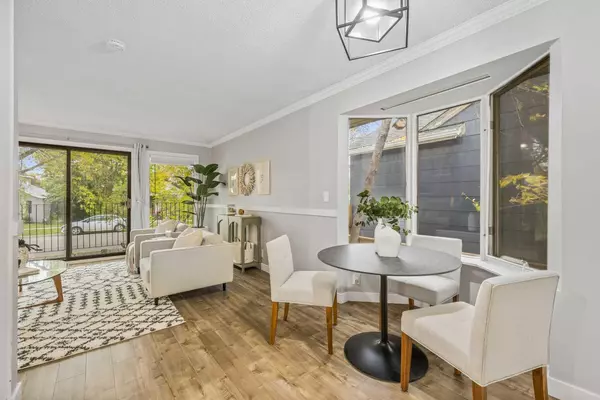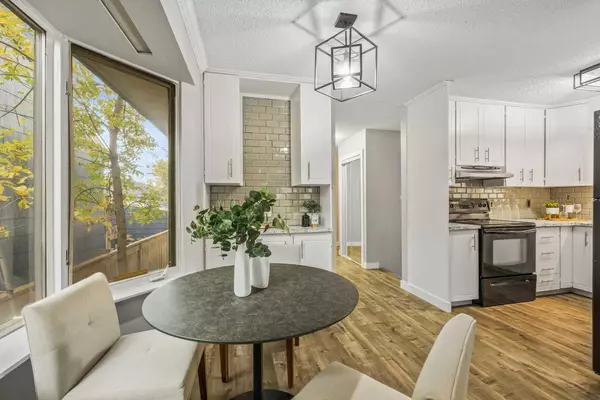For more information regarding the value of a property, please contact us for a free consultation.
441 14 AVE NE Calgary, AB T3E1E6
Want to know what your home might be worth? Contact us for a FREE valuation!

Our team is ready to help you sell your home for the highest possible price ASAP
Key Details
Sold Price $640,000
Property Type Single Family Home
Sub Type Detached
Listing Status Sold
Purchase Type For Sale
Square Footage 1,094 sqft
Price per Sqft $585
Subdivision Renfrew
MLS® Listing ID A2082757
Sold Date 10/27/23
Style Bi-Level
Bedrooms 4
Full Baths 2
Originating Board Calgary
Year Built 1978
Annual Tax Amount $3,200
Tax Year 2023
Lot Size 3,003 Sqft
Acres 0.07
Property Description
Open house Saturday October 21 from 1:00-3:00pm! LEGAL SUITE and over 2100 square feet of living space on a 25 x 120 rc2 lot. This gem of a property has a prime location just minutes away from coffee shops, restaurants, grocery and more. Featuring renovations from top to bottom, this home is truly turn key. The interior has been completely redone with newer: Floors, window frames, kitchens, bathrooms, paint, window coverings, light fixtures and more. The upper level features a large bright living area, updated kitchen, 2 spacious bedrooms and a large 4 piece bathroom. The Lower legalized suite has an additional 2 bedrooms, full bathroom, large living area, full kitchen, plenty of storage and separate laundry. The home is extremely bright and spacious as it has beautiful big windows which let in a ton of natural light. This home generates a large amount of income as a rental, air bnb, or can be perfect to live up and rent down!
Location
Province AB
County Calgary
Area Cal Zone Cc
Zoning R-C2
Direction N
Rooms
Basement Separate/Exterior Entry, Finished, Suite, Walk-Out To Grade
Interior
Interior Features Built-in Features, No Smoking Home, Primary Downstairs, Separate Entrance
Heating Forced Air
Cooling Other
Flooring Carpet, Vinyl
Appliance Dishwasher, Dryer, Oven, Range Hood, Refrigerator, Stove(s), Washer, Window Coverings
Laundry Multiple Locations
Exterior
Parking Features Parking Pad
Garage Description Parking Pad
Fence Partial
Community Features Playground, Schools Nearby, Shopping Nearby, Walking/Bike Paths
Roof Type Asphalt Shingle
Porch Deck, Front Porch
Lot Frontage 25.0
Total Parking Spaces 4
Building
Lot Description Back Lane, Front Yard, Level
Foundation Poured Concrete
Architectural Style Bi-Level
Level or Stories Bi-Level
Structure Type Wood Frame
Others
Restrictions None Known
Tax ID 82696727
Ownership Private
Read Less



