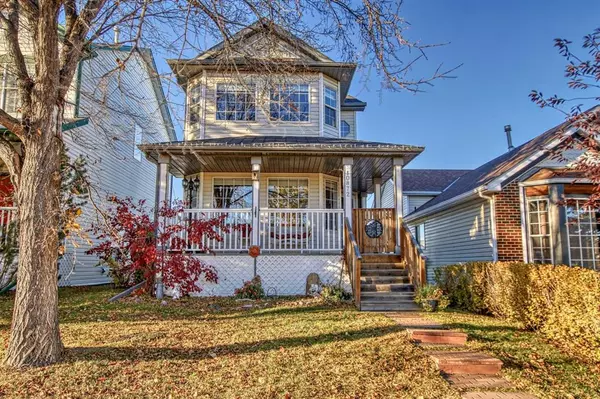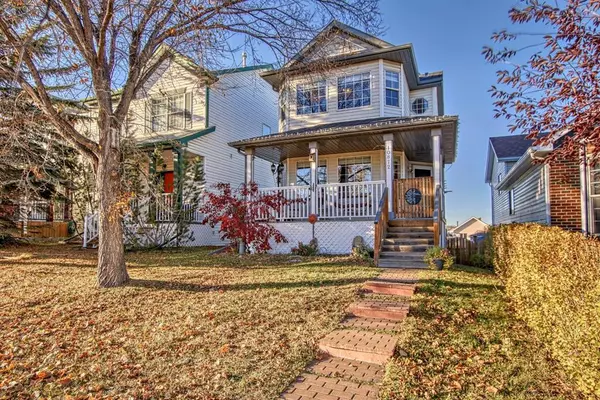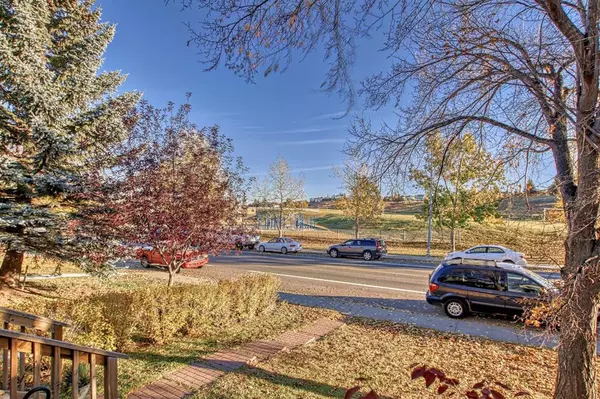For more information regarding the value of a property, please contact us for a free consultation.
10872 Hidden Valley DR NW Calgary, AB T3A 5H2
Want to know what your home might be worth? Contact us for a FREE valuation!

Our team is ready to help you sell your home for the highest possible price ASAP
Key Details
Sold Price $497,000
Property Type Single Family Home
Sub Type Detached
Listing Status Sold
Purchase Type For Sale
Square Footage 1,093 sqft
Price per Sqft $454
Subdivision Hidden Valley
MLS® Listing ID A2087183
Sold Date 10/27/23
Style 2 Storey
Bedrooms 3
Full Baths 1
Half Baths 1
Originating Board Calgary
Year Built 1994
Annual Tax Amount $2,349
Tax Year 2023
Lot Size 3,293 Sqft
Acres 0.08
Property Description
Just Listed in Hidden Valley, location, location, location. This sunny, south facing, 2 story, 3 bedroom up with a walk out basement is directly across the street from St. Elizabeth Seton School and a kids park. Walking up you will feel the curb appeal of this home. Watch the kids walk to school and play on the big toy from your front porch. A well designed open layout with modern colours. The entrance is spacious leading to the very bright and sunny living room with wrap around windows. The kitchen and dining area overlook the backyard with a back door to your gorgeous bbq deck including the beautiful pergola. The 2 piece powder room rounds off the main floor. The upper level features 3 good size bedrooms and a 4 piece bathroom. The walk out basement is unfinished and awaiting your future plans. The backyard is fully fenced for your pets, includes a kid's swing set, storage shed and rear parking. Book your showing today, you don't homes with walkout to grade, basements come up for sale often.
Location
Province AB
County Calgary
Area Cal Zone N
Zoning R-C1N
Direction S
Rooms
Basement Unfinished, Walk-Out To Grade
Interior
Interior Features No Smoking Home
Heating Forced Air, Natural Gas
Cooling None
Flooring Carpet, Linoleum
Appliance Dryer, Electric Stove, Range Hood, Refrigerator, Washer, Window Coverings
Laundry In Basement
Exterior
Parking Features Off Street
Garage Description Off Street
Fence Cross Fenced
Community Features Park, Playground, Schools Nearby, Shopping Nearby, Sidewalks, Street Lights, Walking/Bike Paths
Roof Type Asphalt Shingle
Porch Balcony(s), Front Porch, Patio, Pergola
Lot Frontage 27.72
Total Parking Spaces 2
Building
Lot Description Pie Shaped Lot
Foundation Poured Concrete
Architectural Style 2 Storey
Level or Stories Two
Structure Type Vinyl Siding,Wood Frame
Others
Restrictions Restrictive Covenant
Tax ID 83128450
Ownership Private
Read Less



