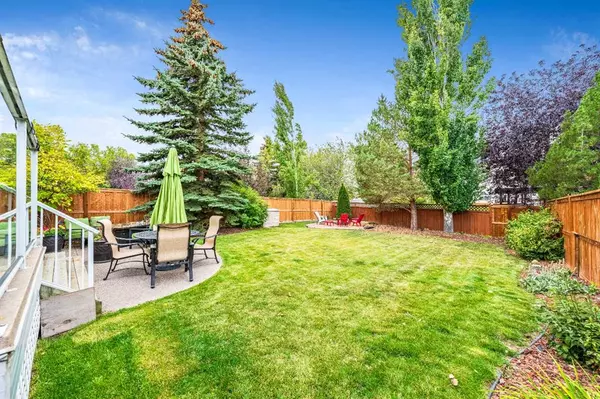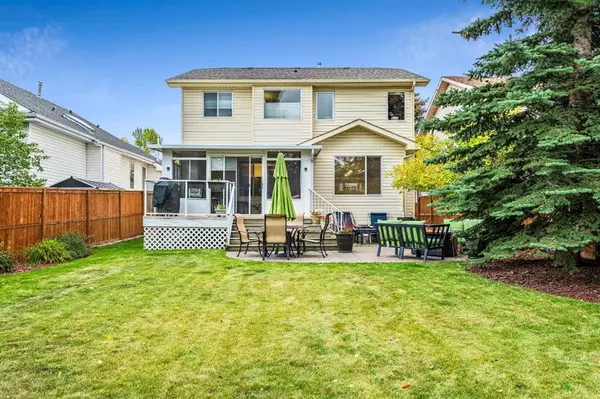For more information regarding the value of a property, please contact us for a free consultation.
227 Douglasview RD SE Calgary, AB T2Z 2S1
Want to know what your home might be worth? Contact us for a FREE valuation!

Our team is ready to help you sell your home for the highest possible price ASAP
Key Details
Sold Price $708,500
Property Type Single Family Home
Sub Type Detached
Listing Status Sold
Purchase Type For Sale
Square Footage 2,032 sqft
Price per Sqft $348
Subdivision Douglasdale/Glen
MLS® Listing ID A2088549
Sold Date 10/27/23
Style 2 Storey
Bedrooms 5
Full Baths 3
Half Baths 1
Originating Board Calgary
Year Built 1995
Annual Tax Amount $3,614
Tax Year 2023
Lot Size 6,383 Sqft
Acres 0.15
Property Description
**Open house this Saturday, October 21 from 3-5 pm** Welcome to this well-appointed home in the desirable community of Douglasdale! This thoroughly renovated home offers the best of family functionality with five bedrooms, 3.5 bathrooms, a massive west-facing backyard and sunroom, and nearly 3,000 sqft of comfortable and inviting living space. Upon entry, be greeted into the foyer by soaring ceilings and beautiful hardwood flooring leading you to the Legacy renovated kitchen. The family chef will appreciate the all stainless steel appliances, a gas stove, full-height cabinetry, and large kitchen island with a breakfast bar great for prepping food or quick meals. Enjoy hosting family and friends in the dining room located conveniently adjacent to the kitchen with built-ins and tons of seating space. Relax in the living room by the cozy fireplace and large windows brightening the space with natural light. Soak up the sun in the unique sunroom with plenty of space for furniture to lounge comfortably while taking in the floor-to-ceiling views. To complete the main floor is an office perfect for those working from home, a mud room, and an upgraded powder room. Upstairs, you can unwind in the Primary Suite with a renovated and modern 4 piece ensuite and walk-in closet. Also on the upper level are three more spacious bedrooms and a 4 piece bathroom. The fully finished basement is a haven for family fun and entertainment with a generously sized rec room that can be customized for various activities, from movie nights to fitness and hobbies plus an additional bedroom, a storage room, and a 3 piece bathroom. Outside, you'll discover a fully fenced backyard designed for outdoor enjoyment with a deck, ideal for BBQing that overlooks the exposed aggregate concrete patio and pathway. On those cool evenings, gather around the fire pit and roast marshmallows or have fun in the sun on the grassy space. Some additional features include a double attached garage, permanent holiday lights, replaced side fencing, gas line for a BBQ, attic insulation topped up to R50, new furnace and A/C (2018), new refrigerator (2016), new washing machine (2018), new front door and front main floor window (2015), replaced roof on sunroom (2017), and 3 toilets replaced (2014). Douglasdale offers a plethora of outdoor activities such as exploring along the Bow River, walking and biking paths, parks, playgrounds, and so much more. Nearby schools and shopping centres make daily life convenient and enjoyable. Don't miss your chance to call this place home! Book your showing today!
Location
Province AB
County Calgary
Area Cal Zone Se
Zoning R-C1
Direction E
Rooms
Other Rooms 1
Basement Finished, Full
Interior
Interior Features Breakfast Bar, Built-in Features, Ceiling Fan(s), High Ceilings, Kitchen Island, Recessed Lighting, Storage, Walk-In Closet(s)
Heating Forced Air, Natural Gas
Cooling Central Air
Flooring Carpet, Hardwood
Fireplaces Number 2
Fireplaces Type Gas
Appliance Central Air Conditioner, Dishwasher, Dryer, Garage Control(s), Gas Stove, Microwave, Microwave Hood Fan, Oven, Refrigerator, Washer, Window Coverings
Laundry Laundry Room
Exterior
Parking Features Double Garage Attached, Driveway
Garage Spaces 2.0
Garage Description Double Garage Attached, Driveway
Fence Fenced
Community Features Other, Park, Playground, Schools Nearby, Shopping Nearby, Sidewalks, Street Lights, Walking/Bike Paths
Roof Type Asphalt Shingle
Porch Deck, Front Porch, Patio
Lot Frontage 43.97
Exposure E
Total Parking Spaces 4
Building
Lot Description Back Yard, Garden, Landscaped, Street Lighting
Foundation Poured Concrete
Architectural Style 2 Storey
Level or Stories Two
Structure Type Brick,Vinyl Siding,Wood Frame
Others
Restrictions Utility Right Of Way
Tax ID 82987112
Ownership Private
Read Less



