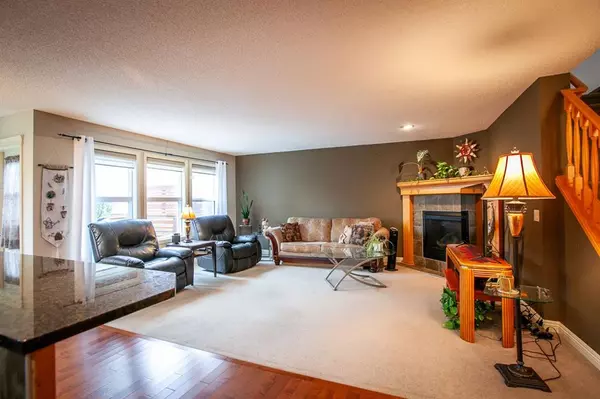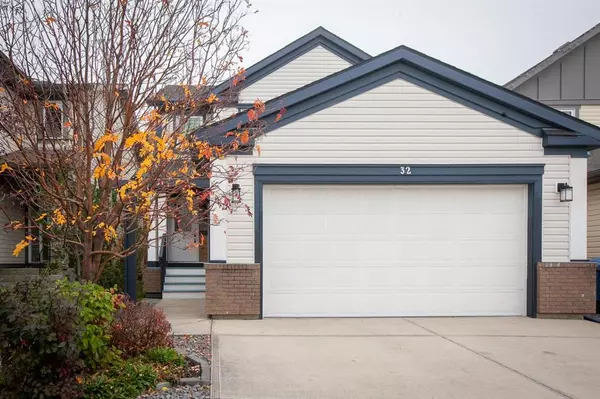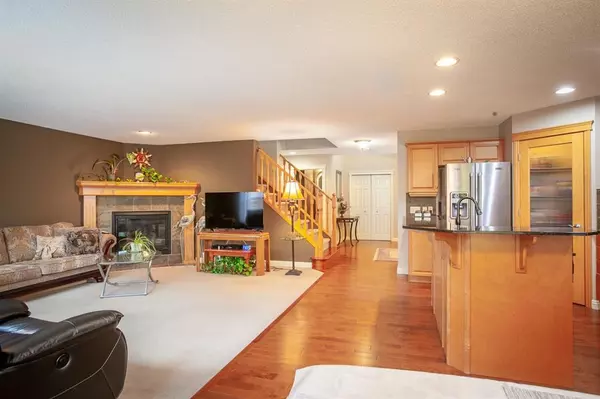For more information regarding the value of a property, please contact us for a free consultation.
32 Copperleaf Link SE Calgary, AB T2Z 0H8
Want to know what your home might be worth? Contact us for a FREE valuation!

Our team is ready to help you sell your home for the highest possible price ASAP
Key Details
Sold Price $650,000
Property Type Single Family Home
Sub Type Detached
Listing Status Sold
Purchase Type For Sale
Square Footage 1,978 sqft
Price per Sqft $328
Subdivision Copperfield
MLS® Listing ID A2087634
Sold Date 10/27/23
Style 2 Storey
Bedrooms 4
Full Baths 4
Half Baths 1
Originating Board Calgary
Year Built 2007
Annual Tax Amount $3,535
Tax Year 2023
Lot Size 3,961 Sqft
Acres 0.09
Property Description
Welcome to your dream home! Nestled in a quiet location, this four-bedroom gem is the epitome of comfort and luxury. Step inside and be greeted by shiny wood floors that lead you to a warm and cozy fireplace, complete with an oak mantle, perfect for those chilly evenings.
The abundance of natural light streaming through big bright windows will instantly brighten your day as you explore the spacious breakfast area, boasting even more bright windows that offer stunning views of the surrounding beauty.
Prepare delicious meals in the well-equipped kitchen, featuring ample cupboard & counter space, granite countertops, a built-in dishwasher, glass top stove, double stainless steel sink, and a convenient built-in microwave oven hood fan. Plus, never worry about storage with a spacious pantry to keep your kitchen organized.
Retreat to the large master bedroom that includes a walk-in closet and a private ensuite four-piece bath for ultimate relaxation. And don't forget about the additional space on the second floor - a large open loft area awaits your creative touch!
The fully developed basement offers even more room to unwind with a huge rec room for entertaining guests, an additional fourth bedroom, and a full bath for added convenience.
Lastly, say goodbye to parking woes with the double front attached garage providing ample space for your vehicles.
This is not just a house; it's your sanctuary. Make it yours today!
Location
Province AB
County Calgary
Area Cal Zone Se
Zoning R-1N
Direction W
Rooms
Other Rooms 1
Basement Finished, Full
Interior
Interior Features Central Vacuum, Kitchen Island, No Animal Home, No Smoking Home
Heating Forced Air, Natural Gas
Cooling None
Flooring Carpet, Hardwood
Fireplaces Number 1
Fireplaces Type Gas, Living Room
Appliance Dishwasher, Electric Stove, Microwave Hood Fan, Refrigerator, Washer/Dryer, Window Coverings
Laundry Laundry Room, Main Level
Exterior
Parking Features Double Garage Attached
Garage Spaces 2.0
Garage Description Double Garage Attached
Fence Fenced
Community Features Clubhouse, Park, Playground, Schools Nearby, Shopping Nearby, Tennis Court(s), Walking/Bike Paths
Roof Type Asphalt
Porch Deck
Lot Frontage 35.99
Exposure W
Total Parking Spaces 4
Building
Lot Description Level, Rectangular Lot
Foundation Poured Concrete
Architectural Style 2 Storey
Level or Stories Two
Structure Type Wood Frame
Others
Restrictions None Known
Tax ID 82787393
Ownership Private
Read Less



