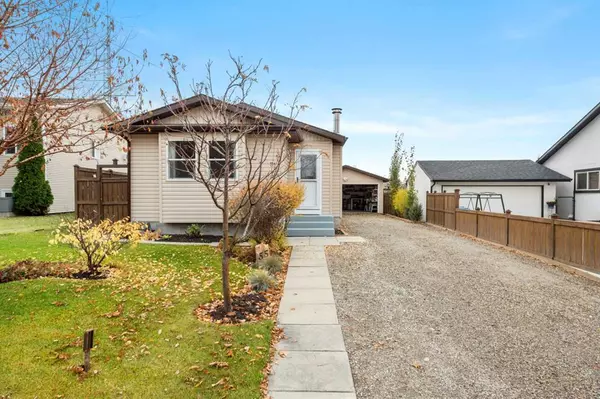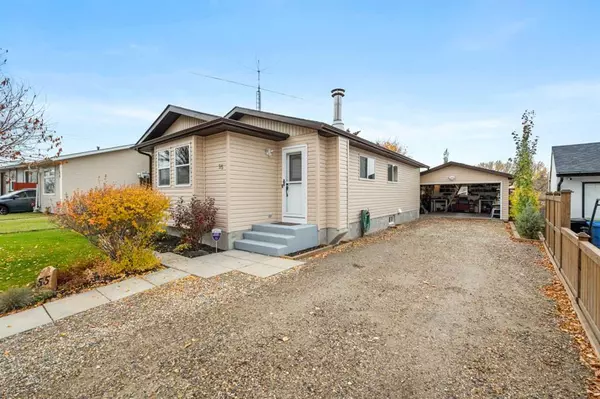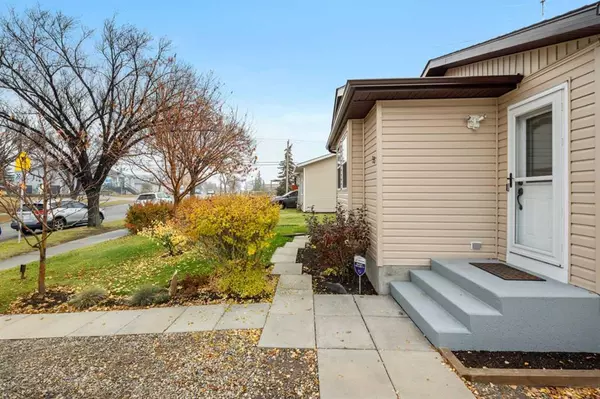For more information regarding the value of a property, please contact us for a free consultation.
55 Falshire DR NE Calgary, AB T3J1P7
Want to know what your home might be worth? Contact us for a FREE valuation!

Our team is ready to help you sell your home for the highest possible price ASAP
Key Details
Sold Price $487,000
Property Type Single Family Home
Sub Type Detached
Listing Status Sold
Purchase Type For Sale
Square Footage 873 sqft
Price per Sqft $557
Subdivision Falconridge
MLS® Listing ID A2087568
Sold Date 10/27/23
Style Bungalow
Bedrooms 4
Full Baths 2
Originating Board Calgary
Year Built 1980
Annual Tax Amount $2,296
Tax Year 2023
Lot Size 4,962 Sqft
Acres 0.11
Property Description
Meticulous upgraded bungalow with heated double garage and fantastic landscaping! This home features 4 bedrooms with 3 up and 1 downstairs in the finished basement. Many recent upgrades - all new windows and doors and freshly painted walls, ceilings and new flooring! Siding, shingles soffit/fascia was done ~3 years ago. Hot water tank and water softener replaced ~4 years ago. Washer and dryer are ~2 years old. The home features a separate side entrance leaving lots of options accesing the fully developed basement. The basement includes a 29' 8" x 18' 3" family room which leaves lots of opportunities for potential re-development - or enjoy it as is with the cozy wood burning fireplace.The double garage is Heated! and has plenty of storage , a workbench and also includes 2 access points to the attic with drop-down stairs! Garage is wired for a 30A plug. There is room for RV Parking! The landscaping is wonderful - treed, private with a retaining wall, a shed, firepit and South facing garden waiting to be enjoyed! The home has a security system with multiple cameras. Pride of ownership thought out every part of this wonderful home. Do not wait as this home won't last - call your favourite agent for a showing before its gone!
Location
Province AB
County Calgary
Area Cal Zone Ne
Zoning R-C1
Direction NE
Rooms
Basement Finished, Full
Interior
Interior Features Ceiling Fan(s), Jetted Tub, Laminate Counters, Vinyl Windows
Heating Forced Air
Cooling None
Flooring Carpet, Ceramic Tile, Laminate
Fireplaces Number 1
Fireplaces Type Wood Burning
Appliance Dishwasher, Dryer, Electric Stove, Humidifier, Refrigerator, Washer
Laundry In Basement
Exterior
Parking Features Double Garage Detached, Off Street, RV Access/Parking
Garage Spaces 2.0
Garage Description Double Garage Detached, Off Street, RV Access/Parking
Fence Fenced
Community Features Other, Park, Playground, Pool, Schools Nearby, Shopping Nearby, Sidewalks, Street Lights, Tennis Court(s), Walking/Bike Paths
Roof Type Asphalt Shingle
Porch Other
Lot Frontage 40.0
Total Parking Spaces 4
Building
Lot Description Back Yard, City Lot, Fruit Trees/Shrub(s), Front Yard, Garden, Interior Lot, Landscaped, Many Trees, Street Lighting, Other, Private, Rectangular Lot
Foundation Poured Concrete
Architectural Style Bungalow
Level or Stories One
Structure Type Vinyl Siding,Wood Frame
Others
Restrictions None Known
Tax ID 83236803
Ownership Private
Read Less



