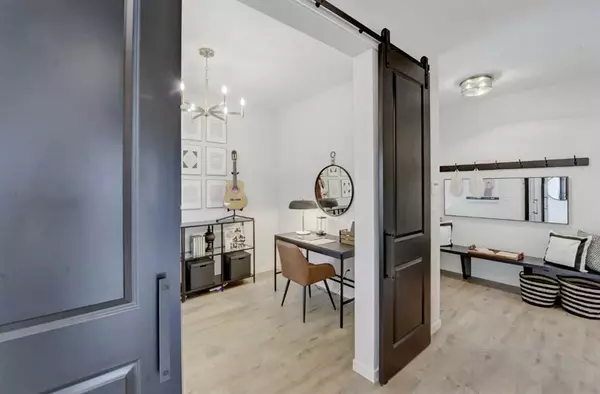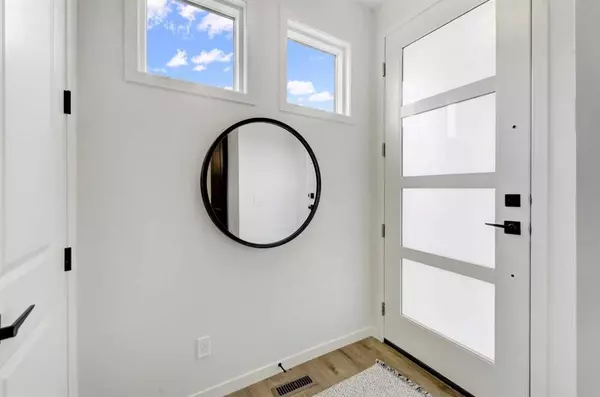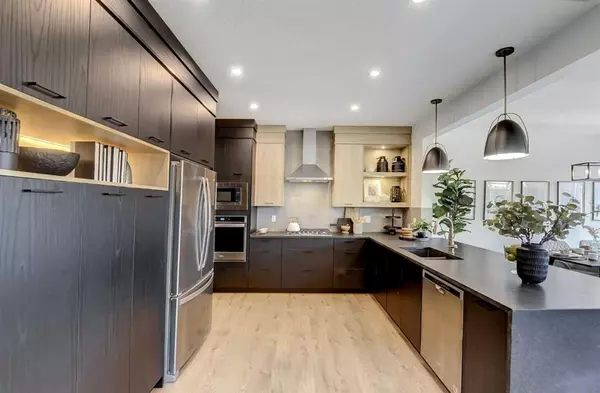For more information regarding the value of a property, please contact us for a free consultation.
641 Cranbrook GDNS SE Calgary, AB T3M 3E6
Want to know what your home might be worth? Contact us for a FREE valuation!

Our team is ready to help you sell your home for the highest possible price ASAP
Key Details
Sold Price $879,900
Property Type Single Family Home
Sub Type Detached
Listing Status Sold
Purchase Type For Sale
Square Footage 2,260 sqft
Price per Sqft $389
Subdivision Cranston
MLS® Listing ID A2081088
Sold Date 10/27/23
Style 2 Storey
Bedrooms 4
Full Baths 3
Half Baths 1
HOA Fees $39/ann
HOA Y/N 1
Originating Board Central Alberta
Year Built 2023
Annual Tax Amount $5,037
Tax Year 2023
Lot Size 4,402 Sqft
Acres 0.1
Property Description
SHOWHOME FOR SALE by award-winning homebuilder, Cedarglen Homes. This beautiful showhome features a main floor flex room, a peninsula style kitchen with a walk-through pantry and a open concept great room and dining area. The upper floor includes a spacious bonus room, a large primary bedroom with a stunning 5-piece ensuite, and vaulted ceilings to the second and third bedrooms. A built-in desk area upstairs provides the perfect homework station for little ones, or can double as a work-from home spot. The basement is fully developed and includes a large rec room, workout area, bedroom, and full bathroom. This home is fully landscaped and ideally situated just a few steps from the river pathways. Don't miss out on your opportunity to call this memorable showhome your own!
Location
Province AB
County Calgary
Area Cal Zone Se
Zoning R-G
Direction SW
Rooms
Other Rooms 1
Basement Finished, Full
Interior
Interior Features Double Vanity, Kitchen Island, No Animal Home, No Smoking Home, Open Floorplan, Pantry, Stone Counters, Walk-In Closet(s)
Heating Forced Air, Natural Gas
Cooling None
Flooring Carpet, Ceramic Tile, Vinyl Plank
Fireplaces Number 1
Fireplaces Type Electric, Insert
Appliance None
Laundry Upper Level
Exterior
Parking Features Double Garage Attached
Garage Spaces 2.0
Garage Description Double Garage Attached
Fence None
Community Features Fishing, Park, Playground, Schools Nearby, Shopping Nearby, Sidewalks, Street Lights
Amenities Available None
Roof Type Asphalt Shingle
Porch None
Lot Frontage 34.02
Total Parking Spaces 4
Building
Lot Description Back Yard, Landscaped, Street Lighting
Foundation Poured Concrete
Architectural Style 2 Storey
Level or Stories Two
Structure Type Cement Fiber Board,Stone,Wood Frame
New Construction 1
Others
Restrictions Easement Registered On Title,Restrictive Covenant,Utility Right Of Way
Tax ID 83067325
Ownership Private
Read Less



