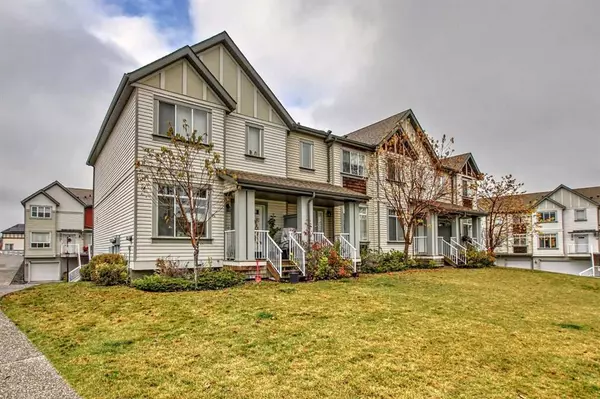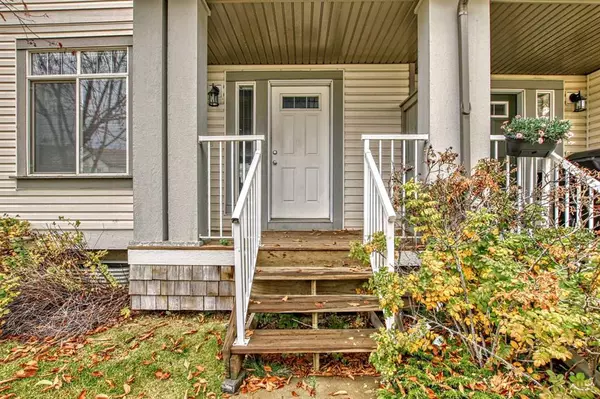For more information regarding the value of a property, please contact us for a free consultation.
209 Copperstone CV SE Calgary, AB T2Z 0J4
Want to know what your home might be worth? Contact us for a FREE valuation!

Our team is ready to help you sell your home for the highest possible price ASAP
Key Details
Sold Price $365,000
Property Type Townhouse
Sub Type Row/Townhouse
Listing Status Sold
Purchase Type For Sale
Square Footage 1,356 sqft
Price per Sqft $269
Subdivision Copperfield
MLS® Listing ID A2087220
Sold Date 10/27/23
Style 2 Storey
Bedrooms 2
Full Baths 2
Half Baths 1
Condo Fees $371
Originating Board Calgary
Year Built 2008
Annual Tax Amount $2,030
Tax Year 2023
Lot Size 1,453 Sqft
Acres 0.03
Property Description
Available Immediately! Beautiful and well maintained! Modernized town home unit with 2 master bedrooms suites that include a full ensuite bathroom and large walk in closets. Huge double attached garage to fit your vehicles, toys and storage. The open concept main floor features beautiful hardwood flooring throughout, a large kitchen and breakfast bar making it easy to host those fancy cocktail parties and endless family gatherings. The kitchen is finished with stainless steel appliances and ample storage space. Aside from the master suites the upper floor also features the laundry area. The undeveloped basement (also connected to the garage) awaits your endless creativity. Total square footage with below grade = 1621 sqft. Easy access to the visitor parking lot. Your new home is steps away from multiple walking/riding pathways, playgrounds, green spaces and community recreation areas. Steps away to retail, grocery and more!!
Location
Province AB
County Calgary
Area Cal Zone Se
Zoning M-G d44
Direction NW
Rooms
Other Rooms 1
Basement None
Interior
Interior Features Breakfast Bar, Closet Organizers, Kitchen Island, Open Floorplan, Pantry, Walk-In Closet(s)
Heating Forced Air, Natural Gas
Cooling None
Flooring Carpet, Ceramic Tile, Hardwood
Appliance Dishwasher, Dryer, Electric Stove, Garage Control(s), Microwave, Microwave Hood Fan, Oven, Refrigerator, Washer, Window Coverings
Laundry Upper Level
Exterior
Parking Features Alley Access, Double Garage Attached, Driveway
Garage Spaces 2.0
Garage Description Alley Access, Double Garage Attached, Driveway
Fence None
Community Features Park, Playground, Schools Nearby, Shopping Nearby, Sidewalks, Street Lights, Tennis Court(s), Walking/Bike Paths
Amenities Available Playground
Roof Type Asphalt Shingle
Porch Balcony(s)
Lot Frontage 19.98
Exposure NW
Total Parking Spaces 4
Building
Lot Description Back Lane, Creek/River/Stream/Pond, Landscaped, Rectangular Lot
Foundation Poured Concrete
Architectural Style 2 Storey
Level or Stories Two
Structure Type Vinyl Siding
Others
HOA Fee Include Common Area Maintenance,Insurance,Parking,Professional Management,Reserve Fund Contributions,Snow Removal
Restrictions None Known
Tax ID 82906821
Ownership Private
Pets Allowed Yes
Read Less



