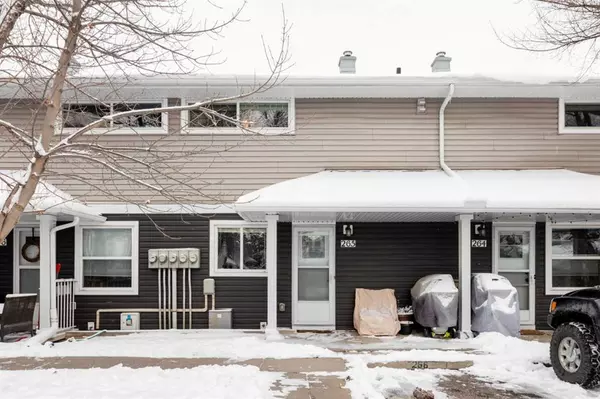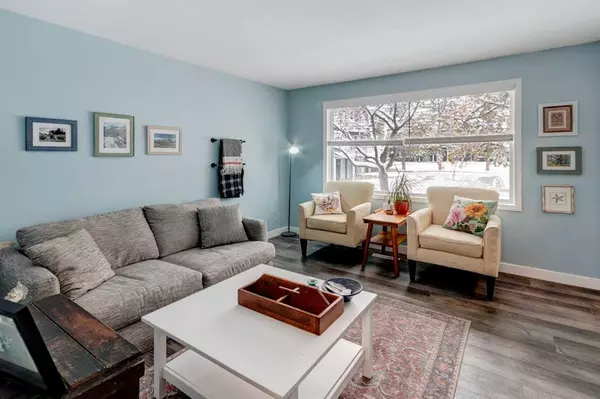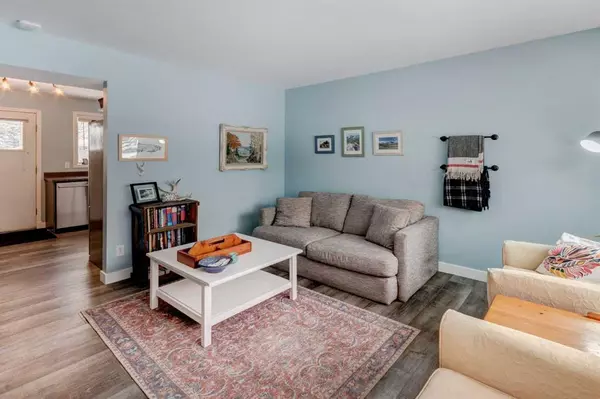For more information regarding the value of a property, please contact us for a free consultation.
265 Regal PARK NE Calgary, AB T2E 0S6
Want to know what your home might be worth? Contact us for a FREE valuation!

Our team is ready to help you sell your home for the highest possible price ASAP
Key Details
Sold Price $330,000
Property Type Townhouse
Sub Type Row/Townhouse
Listing Status Sold
Purchase Type For Sale
Square Footage 781 sqft
Price per Sqft $422
Subdivision Renfrew
MLS® Listing ID A2089601
Sold Date 10/27/23
Style 2 Storey
Bedrooms 2
Full Baths 1
Condo Fees $333
Originating Board Calgary
Year Built 1954
Annual Tax Amount $1,590
Tax Year 2023
Property Description
This updated and quiet townhouse complex features newer siding and windows. The townhouse has two bedrooms and one full bath. The main and upstairs floors have professionally installed luxury vinyl plank flooring, baseboards and trim throughout. The kitchen is spacious with a dining area, newer stainless steel appliances and cupboards. The spacious, bright, main floor living room has a large window with a view to a green space, where you can often watch rabbits playing and sleeping. The front entry has been converted to a cute office for work-at-home convenience.
Upstairs, you will find two well-sized bedrooms with big windows. The bathroom has been updated with newer vanity, granite counters and a bubbler jet, deep soaker tub, great for relaxing.
The basement is fully finished. Enjoy time spent in the large recreation/second living room with newer plush carpeting. There is also a fully finished storage room for all your sporting equipment and extra seasonal belongings. The utility room houses a washer and dryer team, updated furnace, and hot water tank.
The complex allows for pets with board approval. It is located intercity with quick access to downtown Calgary, Deerfoot Trail, and the Calgary International Airport. It is perfectly situated close to schools, great restaurants, SAIT, the Calgary Zoo, and Spark Science Centre. This unit is truly a gem and MOVE IN READY! Book your viewing soon!
Location
Province AB
County Calgary
Area Cal Zone Cc
Zoning M-C1
Direction S
Rooms
Basement Finished, Full
Interior
Interior Features Jetted Tub, Soaking Tub, Storage, Vinyl Windows
Heating Forced Air, Natural Gas
Cooling None
Flooring Vinyl Plank
Appliance Dishwasher, Dryer, Electric Stove, Microwave Hood Fan, Refrigerator, Washer, Window Coverings
Laundry In Basement
Exterior
Parking Features Assigned, Off Street, Stall
Garage Description Assigned, Off Street, Stall
Fence None
Community Features Park, Playground, Pool, Schools Nearby, Shopping Nearby, Sidewalks, Street Lights, Walking/Bike Paths
Amenities Available Parking, Visitor Parking
Roof Type Asphalt Shingle
Porch Patio
Exposure S
Total Parking Spaces 1
Building
Lot Description Lawn, Many Trees, Yard Lights
Foundation Poured Concrete
Architectural Style 2 Storey
Level or Stories Two
Structure Type Vinyl Siding
Others
HOA Fee Include Insurance,Parking,Professional Management,Reserve Fund Contributions,Sewer,Snow Removal,Trash
Restrictions Board Approval,Easement Registered On Title
Ownership Private
Pets Allowed Yes
Read Less



