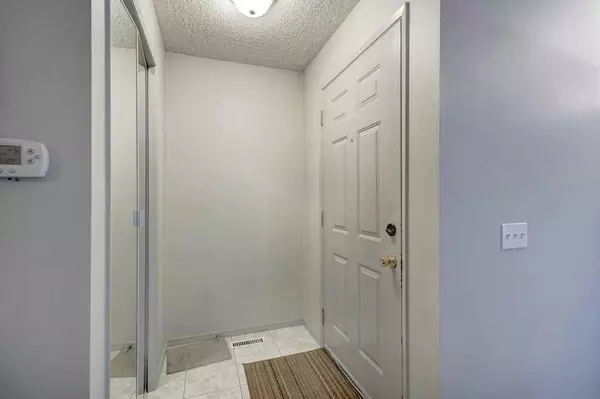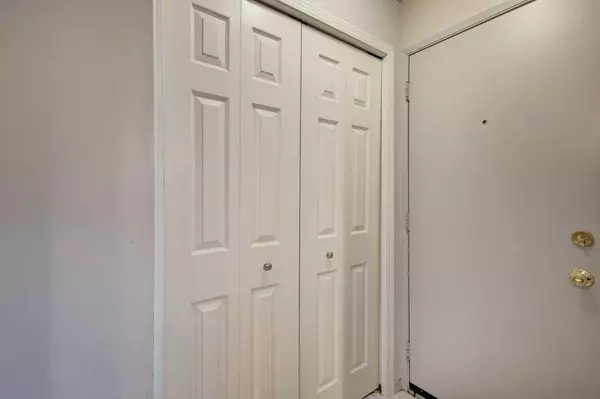For more information regarding the value of a property, please contact us for a free consultation.
3538 Cedarille DR SW Calgary, AB T2W 5B1
Want to know what your home might be worth? Contact us for a FREE valuation!

Our team is ready to help you sell your home for the highest possible price ASAP
Key Details
Sold Price $422,000
Property Type Single Family Home
Sub Type Semi Detached (Half Duplex)
Listing Status Sold
Purchase Type For Sale
Square Footage 1,011 sqft
Price per Sqft $417
Subdivision Cedarbrae
MLS® Listing ID A2087340
Sold Date 10/27/23
Style 2 Storey,Side by Side
Bedrooms 3
Full Baths 1
Half Baths 1
Originating Board Calgary
Year Built 1981
Annual Tax Amount $2,204
Tax Year 2023
Lot Size 3,078 Sqft
Acres 0.07
Property Description
Has your family been waiting for a home to add their own special touch to? This home has been well maintained and is just waiting for you to add your personalized updates! The plan maximizes the space with a step saving kitchen (large enough for expansion or an eating area), a large Dining Room/Living room combination (perfect for entertaining) complimented by a powder room, plus 3 spacious bedrooms on the second level with a 4 pc bathroom. For your peace of mind the roof (2022) and furnace have been updated. The lower level has a laundry area and is just waiting for your personal development. There is a fenced back yard and an oversized single garage. Amenities, public transportation, parks, daycare and schools are close by and you have quick access to Anderson Road and Stoney Trail. Outdoor enthusiasts will enjoy being close to Fish Creek Park and access to the Mountains. With so few homes available, with a garage, in great communities, you won't want to miss adding this to your home shopping list. This home does NOT back Stoney Trail or Anderson Road. Quick Possession is available. Call your favorite real estate agent and book your viewing today!
Location
Province AB
County Calgary
Area Cal Zone S
Zoning R-C2
Direction NE
Rooms
Basement Full, Unfinished
Interior
Interior Features Ceiling Fan(s)
Heating Forced Air, Natural Gas
Cooling None
Flooring Carpet, Tile
Appliance Dryer, Electric Stove, Freezer, Microwave, Range Hood, Refrigerator, Washer
Laundry In Basement
Exterior
Parking Features Oversized, Single Garage Detached
Garage Spaces 1.0
Garage Description Oversized, Single Garage Detached
Fence Fenced
Community Features Playground, Schools Nearby, Shopping Nearby, Sidewalks, Street Lights
Roof Type Asphalt Shingle
Porch Patio
Lot Frontage 24.61
Exposure NE
Total Parking Spaces 1
Building
Lot Description Back Lane, Back Yard, Treed
Foundation Poured Concrete
Architectural Style 2 Storey, Side by Side
Level or Stories Two
Structure Type Vinyl Siding
Others
Restrictions Restrictive Covenant
Tax ID 82929267
Ownership Private
Read Less



