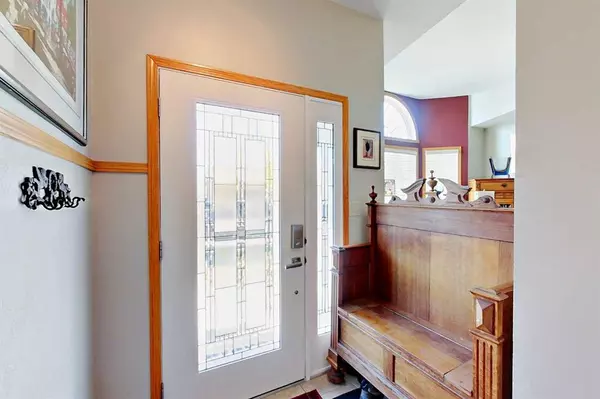For more information regarding the value of a property, please contact us for a free consultation.
74 Eversole CRES Red Deer, AB T4R 2H9
Want to know what your home might be worth? Contact us for a FREE valuation!

Our team is ready to help you sell your home for the highest possible price ASAP
Key Details
Sold Price $374,195
Property Type Single Family Home
Sub Type Detached
Listing Status Sold
Purchase Type For Sale
Square Footage 1,269 sqft
Price per Sqft $294
Subdivision Eastview Estates
MLS® Listing ID A2082643
Sold Date 10/26/23
Style 4 Level Split
Bedrooms 4
Full Baths 3
Originating Board Central Alberta
Year Built 1990
Annual Tax Amount $3,059
Tax Year 2023
Lot Size 5,850 Sqft
Acres 0.13
Property Description
This attractive, well maintained home in the heart of Eastview Estates, is close to schools, parks & playgrounds. Talk about curb appeal! Impeccably landscaped yard with poured, stamped concrete front sidewalk, continuous curbs, mature trees and perennials. Inside you will find gleaming hardwood floors in the living & dining rooms and hallway. Galley style kitchen with
granite countertops & garden doors to the backyard/deck. Upstairs is the primary bedroom with one year old carpet & 3piece ensuite, plus two other bedrooms. The main bath and the ensuite have been redone with extensive tile. Most of the windows in the house have been upgraded to PVC vinyl. Downstairs features a good sized family room with wood burning fireplace that has a gas rough in. There is also rough in for a future wet bar. As well as a 4th bedroom and spacious 3 piece bath. The basement features laundry, utilities and plenty of storage space. Outside you are greeted by a two-tier trex deck, new vinyl fence and continuous cubing. Fabulous fruit trees and mature vegetation. The double detached garage has rough in gas line to the exterior. Shingles on the house were replaced in the past 10years. Pride of ownership shows in this inviting family home located on a quiet crescent.
Location
Province AB
County Red Deer
Zoning R1
Direction S
Rooms
Other Rooms 1
Basement Partial, Unfinished
Interior
Interior Features Granite Counters, No Animal Home, No Smoking Home, Vaulted Ceiling(s), Vinyl Windows, Walk-In Closet(s)
Heating Forced Air, Natural Gas
Cooling None
Flooring Carpet, Hardwood, Tile
Fireplaces Number 1
Fireplaces Type Family Room, Insert, Mantle, Wood Burning
Appliance Dishwasher, Electric Stove, Garage Control(s), Microwave, Refrigerator, Washer/Dryer, Window Coverings
Laundry In Basement
Exterior
Parking Features Double Garage Detached
Garage Spaces 2.0
Garage Description Double Garage Detached
Fence Fenced
Community Features Park, Playground, Schools Nearby
Roof Type Asphalt Shingle
Porch Deck
Lot Frontage 50.0
Exposure N
Total Parking Spaces 2
Building
Lot Description Back Lane, Back Yard, Fruit Trees/Shrub(s), Front Yard, Landscaped, Many Trees
Foundation Poured Concrete
Architectural Style 4 Level Split
Level or Stories 4 Level Split
Structure Type Stucco,Wood Frame
Others
Restrictions None Known
Tax ID 83323063
Ownership Private
Read Less



