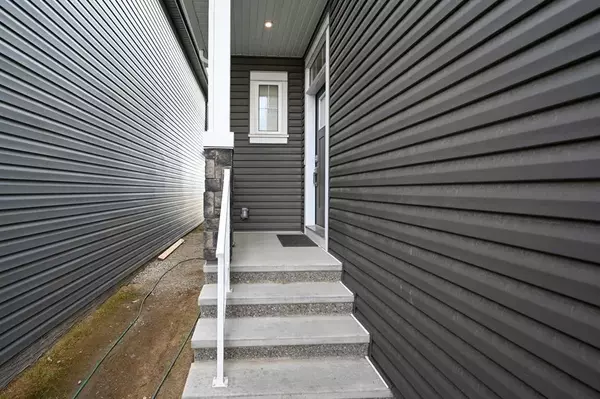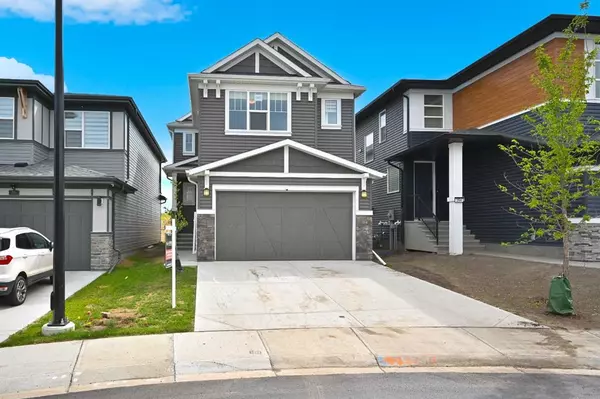For more information regarding the value of a property, please contact us for a free consultation.
360 Calhoun Common NE Calgary, AB T3P 1T2
Want to know what your home might be worth? Contact us for a FREE valuation!

Our team is ready to help you sell your home for the highest possible price ASAP
Key Details
Sold Price $805,000
Property Type Single Family Home
Sub Type Detached
Listing Status Sold
Purchase Type For Sale
Square Footage 2,268 sqft
Price per Sqft $354
Subdivision Livingston
MLS® Listing ID A2067174
Sold Date 10/26/23
Style 2 Storey
Bedrooms 4
Full Baths 3
Half Baths 1
HOA Fees $33/ann
HOA Y/N 1
Originating Board Calgary
Year Built 2022
Annual Tax Amount $4,301
Tax Year 2023
Lot Size 3,024 Sqft
Acres 0.07
Property Description
This stunning 2-storey home with an impressive 2,268 sqft of living space, located in the desirable Livingston subdivision. This home offers a perfect blend of functionality and elegance, making it an ideal retreat for you and your family.
As you step through the inviting foyer, you're greeted by an elegant living room, perfect for relaxation and entertaining. Adjacent to the living room, a versatile office space provides a private retreat for work or study. The main floor also boasts a modern kitchen adorned with a convenient kitchen island, allowing for culinary creativity to flow effortlessly. The adjacent dining area offers a seamless transition for hosting gatherings, while a well-appointed 2pc bathroom ensures convenience for guests. An additional office on the main floor caters to the need for a dedicated workspace.
Venturing to the upper level, you'll discover a luxurious primary bedroom featuring a 5pc ensuite bathroom and a walk-in closet, creating a serene oasis for comfort and privacy. Two more spacious bedrooms provide ample accommodation and are serviced by a well-appointed 4pc bathroom. A family room on this level offers an ideal space for relaxation and entertainment, while a designated laundry area adds to the functional convenience of this floor.
The basement features a LEGAL SUITE that adds value and versatility to this home. It includes a bedroom, a 4pc bathroom, a cozy living room, and a fully equipped kitchen. A separate utility room and laundry facilities enhance the self-contained living experience.
This exceptional home is complete with a double attached garage, providing shelter for vehicles and additional storage space. The Livingston subdivision offers a vibrant community atmosphere, close to essential amenities, parks, and transportation routes, making it an ideal location for modern living.
Livingston is a sought-after community known for its amenities and family-friendly environment. Enjoy access to nearby parks, green spaces, and walking trails, perfect for outdoor enthusiasts. The community's prime location offers easy access to schools, shopping centers, restaurants, and major transportation routes, making daily life a breeze.
This captivating home promises a contemporary lifestyle with ample space, BACKS ONTO GREEN SPACE, modern conveniences, and the potential for a secondary income source through the LEGAL BASEMENT SUITE. Don't miss the opportunity to make this your dream home and embrace the vibrant community. Schedule your visit today and experience the best of modern living!
Location
Province AB
County Calgary
Area Cal Zone N
Zoning R-G
Direction S
Rooms
Other Rooms 1
Basement Separate/Exterior Entry, Finished, Full, Suite
Interior
Interior Features Built-in Features, Closet Organizers, Double Vanity, French Door, Granite Counters, High Ceilings, Kitchen Island, No Animal Home, No Smoking Home, Open Floorplan, Pantry, Recessed Lighting, Smart Home, Soaking Tub, Walk-In Closet(s)
Heating Forced Air, Natural Gas
Cooling None
Flooring Carpet, Ceramic Tile, Vinyl
Fireplaces Number 1
Fireplaces Type Electric, Living Room
Appliance Built-In Oven, Dishwasher, Electric Stove, Garage Control(s), Microwave, Range Hood, Refrigerator, Washer/Dryer, Window Coverings
Laundry In Basement, Upper Level
Exterior
Parking Features Double Garage Attached
Garage Spaces 1.0
Garage Description Double Garage Attached
Fence None
Community Features Park, Playground, Shopping Nearby, Sidewalks, Street Lights
Amenities Available Playground, Recreation Facilities
Roof Type Asphalt Shingle
Porch Deck
Lot Frontage 29.33
Total Parking Spaces 2
Building
Lot Description Back Yard, Backs on to Park/Green Space, Cleared, Front Yard, Interior Lot, No Neighbours Behind, Street Lighting
Foundation Poured Concrete
Architectural Style 2 Storey
Level or Stories Two
Structure Type Stone,Vinyl Siding,Wood Frame
Others
Restrictions Utility Right Of Way
Tax ID 82936231
Ownership Private
Read Less



