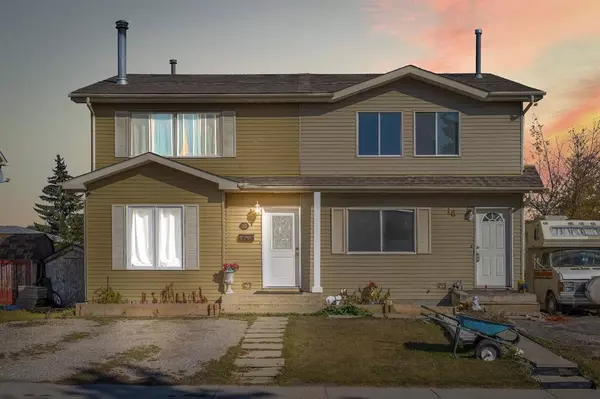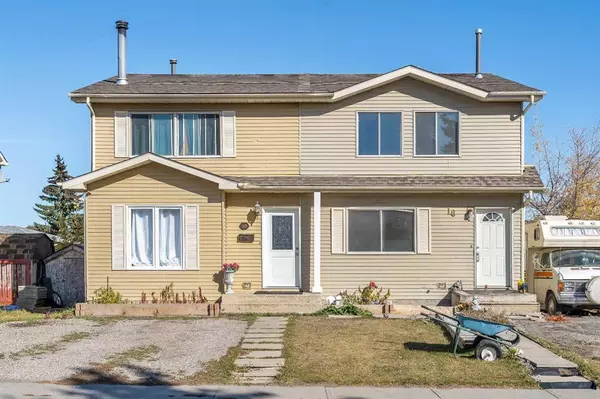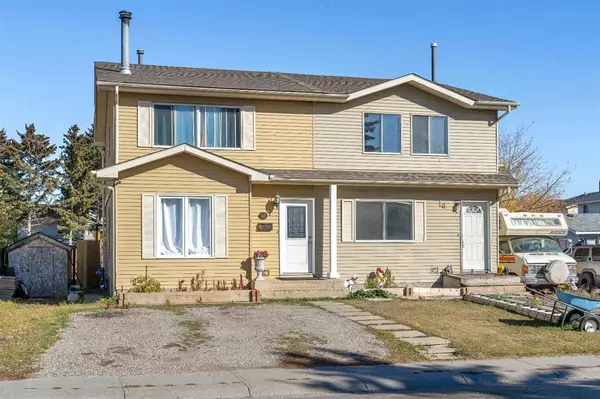For more information regarding the value of a property, please contact us for a free consultation.
20 Falshire WAY NE Calgary, AB T3J 2B4
Want to know what your home might be worth? Contact us for a FREE valuation!

Our team is ready to help you sell your home for the highest possible price ASAP
Key Details
Sold Price $362,500
Property Type Single Family Home
Sub Type Semi Detached (Half Duplex)
Listing Status Sold
Purchase Type For Sale
Square Footage 1,093 sqft
Price per Sqft $331
Subdivision Falconridge
MLS® Listing ID A2086247
Sold Date 10/26/23
Style 2 Storey,Side by Side
Bedrooms 4
Full Baths 2
Half Baths 1
Originating Board Calgary
Year Built 1982
Annual Tax Amount $1,938
Tax Year 2023
Lot Size 2,970 Sqft
Acres 0.07
Property Description
This property boasts several recent upgrades, including a newer roof, a recently installed hot water tank, as well as fresh flooring and paint. This newly renovated 4-bedroom, 2.5-bathroom Semi duplex boasts over 1590 sqft. of living space, including a fully finished basement. On the main floor, you'll find a spacious living area with a large window and a cozy fireplace, complemented by a delightful dining area. The well-equipped kitchen offers ample cabinet storage, and there's a convenient 2-piece bathroom on this level.
Moving to the upper floor, the house features three generously sized bedrooms for comfortable living, along with a full bathroom. The basement includes an additional bedroom with a full bathroom, providing extra space for your needs. There's also a convenient laundry area.
This duplex is situated on a spacious lot with rear alley access and front double gravel parking, accommodating up to 4 cars. Its location is highly convenient, with easy access to amenities, playgrounds, the LRT station (Saddletowne station), and nearby schools such as Great MacEwan School and Terry Fox High School. This home offers both comfort and convenience for modern living.
Location
Province AB
County Calgary
Area Cal Zone Ne
Zoning R-C2
Direction SW
Rooms
Basement Finished, Full
Interior
Interior Features No Animal Home, No Smoking Home
Heating Forced Air
Cooling None
Flooring Vinyl Plank
Fireplaces Number 1
Fireplaces Type Wood Burning
Appliance Dryer, Electric Range, Range Hood, Refrigerator, Washer
Laundry In Basement
Exterior
Parking Features Alley Access, Front Drive, Gravel Driveway, Off Street, Parking Pad, Secured
Garage Description Alley Access, Front Drive, Gravel Driveway, Off Street, Parking Pad, Secured
Fence Fenced
Community Features Park, Playground, Schools Nearby, Shopping Nearby
Roof Type Asphalt Shingle
Porch None
Lot Frontage 28.68
Exposure SW
Total Parking Spaces 2
Building
Lot Description Back Lane
Foundation Poured Concrete
Architectural Style 2 Storey, Side by Side
Level or Stories Two
Structure Type Vinyl Siding
Others
Restrictions None Known
Tax ID 82902100
Ownership Private
Read Less



