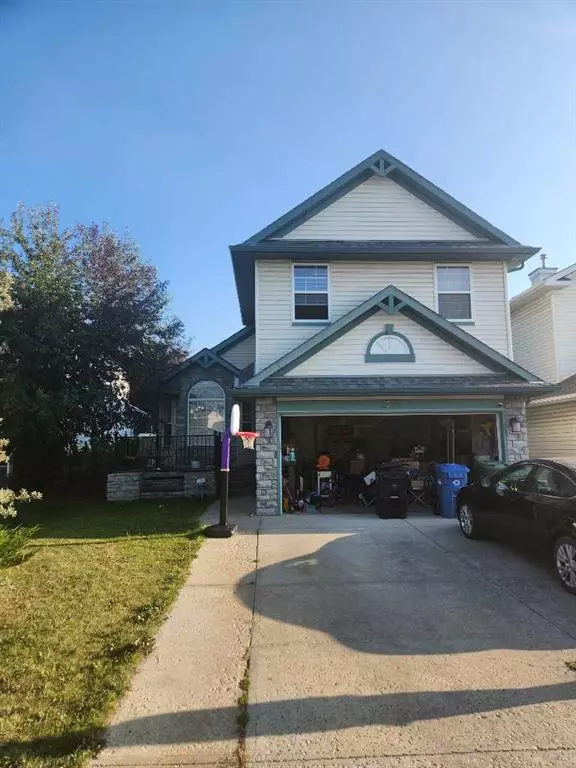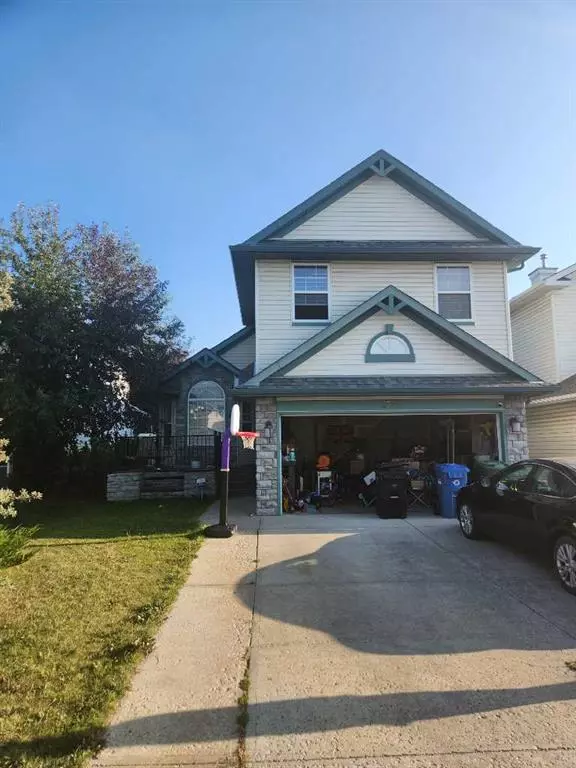For more information regarding the value of a property, please contact us for a free consultation.
3755 Douglas Ridge Link SE Calgary, AB T2Z 3H7
Want to know what your home might be worth? Contact us for a FREE valuation!

Our team is ready to help you sell your home for the highest possible price ASAP
Key Details
Sold Price $536,800
Property Type Single Family Home
Sub Type Detached
Listing Status Sold
Purchase Type For Sale
Square Footage 1,675 sqft
Price per Sqft $320
Subdivision Douglasdale/Glen
MLS® Listing ID A2076722
Sold Date 10/26/23
Style 1 and Half Storey
Bedrooms 4
Full Baths 3
Half Baths 1
Originating Board Calgary
Year Built 1997
Annual Tax Amount $3,913
Tax Year 2023
Lot Size 4,111 Sqft
Acres 0.09
Property Description
Judicial sale.Property is being sold in as is where is condition.No warranties from the seller or his representatives.Schedule a must accompany with all offers.All offers must be un-conditional and accompany deposit in the form of bank draft or certified cheque.Leave offer open for 3 to 4 weeks.Possession as per court order.Property tenant occupied .All showings only 6 to 7 pm when tenants are home. No lock box.It is a house with 2+2 bedrooms.3.5 baths. double front attached garage.
Location
Province AB
County Calgary
Area Cal Zone Se
Zoning R-C1N
Direction N
Rooms
Other Rooms 1
Basement Finished, Full
Interior
Interior Features Vaulted Ceiling(s)
Heating Forced Air
Cooling None
Flooring Carpet, Concrete, Hardwood
Fireplaces Number 2
Fireplaces Type Electric, Gas
Appliance None
Laundry In Basement
Exterior
Parking Features Double Garage Attached
Garage Spaces 2.0
Garage Description Double Garage Attached
Fence Fenced
Community Features Park, Playground, Schools Nearby, Shopping Nearby, Sidewalks, Street Lights, Walking/Bike Paths
Roof Type Asphalt Shingle
Porch Deck
Lot Frontage 38.06
Total Parking Spaces 4
Building
Lot Description Cul-De-Sac, Garden
Foundation Poured Concrete
Architectural Style 1 and Half Storey
Level or Stories One and One Half
Structure Type Vinyl Siding,Wood Frame
Others
Restrictions None Known
Tax ID 82861353
Ownership Court Ordered Sale
Read Less


