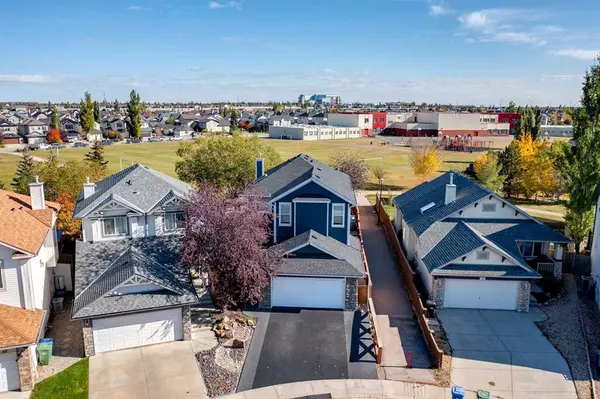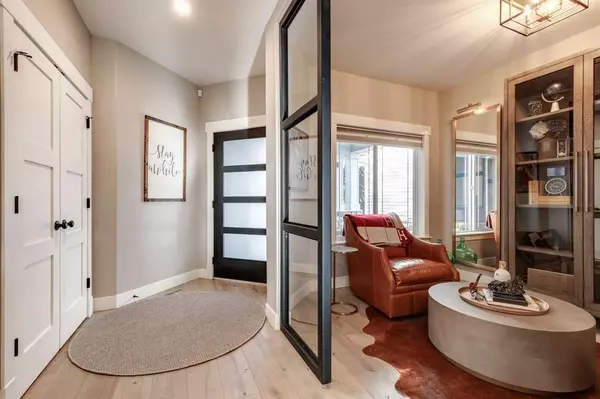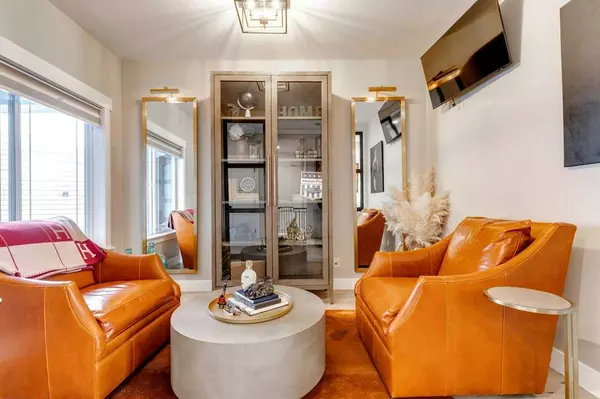For more information regarding the value of a property, please contact us for a free consultation.
70 Cranfield GN SE Calgary, AB T3M 1C5
Want to know what your home might be worth? Contact us for a FREE valuation!

Our team is ready to help you sell your home for the highest possible price ASAP
Key Details
Sold Price $925,000
Property Type Single Family Home
Sub Type Detached
Listing Status Sold
Purchase Type For Sale
Square Footage 2,161 sqft
Price per Sqft $428
Subdivision Cranston
MLS® Listing ID A2087978
Sold Date 10/26/23
Style 2 Storey
Bedrooms 4
Full Baths 3
Half Baths 1
Originating Board Calgary
Year Built 2003
Annual Tax Amount $4,150
Tax Year 2023
Lot Size 5,306 Sqft
Acres 0.12
Property Description
Step into a world of comfort in this remarkable two-story home that has been fully renovated from top to bottom. It stands as a true gem in the neighbourhood, offering exceptional quality and a captivating modern farmhouse aesthetic. What sets this property apart is not just the top-notch finishes and appliances, but its unbeatable value, priced well below replacement cost. Situated on a quiet street, it boasts a yard that backs a vast playing field with soccer nets, a baseball diamond, a playground, and a school, making it a haven for family fun and recreation. From the foyer, wide plank hardwood floors lead you to the open concept living, dining, and kitchen areas. The spacious living room features a vaulted ceiling, a cozy fireplace, and a modern chandelier, creating the perfect spot for relaxation and entertaining. A bright dining room bridges the living room and kitchen, making this floorpan ideal for gatherings. The kitchen is a culinary masterpiece with crisp white cabinets, brass hardware, quartz counters, floating display shelving, and wine storage. Premium Cafe appliances, including a 6-burner gas range, and speed oven/microwave, cater to the most discerning chefs. A flexible space that can serve as a den or office, with modern glass partitions is located down the hallway. Upstairs, the primary suite is a haven, featuring a vaulted ceiling, a built-in glam station, a spacious walk-in closet, and a spa-like ensuite with a freestanding soaker tub, double sinks, and a steam shower with a rain shower and handheld spray. Two additional bedrooms share a stylish Jack and Jill bathroom, and the convenience of upstairs laundry facilities adds to the family-friendly layout. The fully developed basement offers endless entertainment possibilities, with a gym, a fourth bedroom, a fourth bathroom, and a recreation room with a bar and wine fridges. An organized mudroom with ample storage keeps your living spaces tidy and efficient. Step outside into a low-maintenance outdoor paradise, featuring a pergola with fire tables and overhead gas heaters that extend the outdoor living season. A hot tub, multiple seating areas, a shed, and mature trees complete this enchanting backyard. An outdoor kitchen area makes alfresco dining and entertaining a breeze. This property is a rare find, offering unbeatable value, thoughtful design, and a perfect blend of modern luxury and farmhouse charm.
Location
Province AB
County Calgary
Area Cal Zone Se
Zoning R-1N
Direction W
Rooms
Other Rooms 1
Basement Finished, Full
Interior
Interior Features Double Vanity, Kitchen Island, Open Floorplan, Quartz Counters, Soaking Tub, Vaulted Ceiling(s), Walk-In Closet(s)
Heating Forced Air, Natural Gas
Cooling Central Air
Flooring Carpet, Hardwood, Tile
Fireplaces Number 1
Fireplaces Type Gas
Appliance Bar Fridge, Built-In Oven, Dishwasher, Dryer, Garage Control(s), Gas Stove, Microwave, Range Hood, Refrigerator, Washer, Window Coverings
Laundry Upper Level
Exterior
Parking Features Double Garage Attached
Garage Spaces 2.0
Garage Description Double Garage Attached
Fence Fenced
Community Features Park, Playground, Schools Nearby, Shopping Nearby, Sidewalks, Street Lights
Roof Type Asphalt Shingle
Porch Deck, Patio
Lot Frontage 27.79
Total Parking Spaces 4
Building
Lot Description Back Yard, Backs on to Park/Green Space, Landscaped
Foundation Poured Concrete
Architectural Style 2 Storey
Level or Stories Two
Structure Type Vinyl Siding,Wood Frame
Others
Restrictions Restrictive Covenant,Utility Right Of Way
Tax ID 83034709
Ownership Private
Read Less



