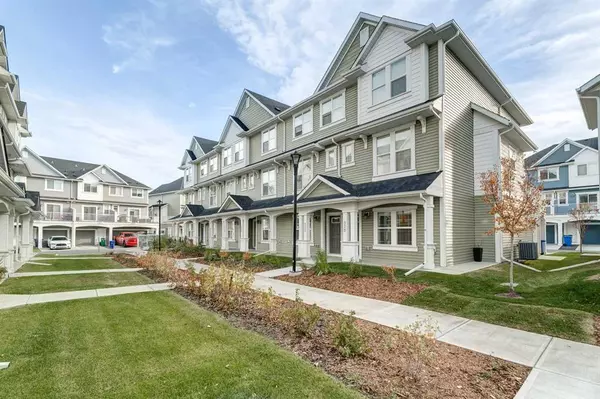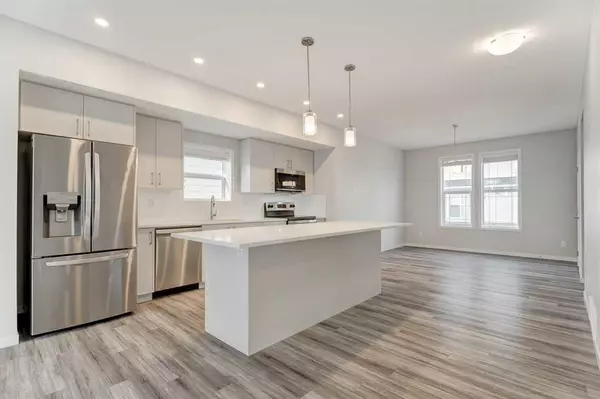For more information regarding the value of a property, please contact us for a free consultation.
320 Copperstone MNR SE Calgary, AB T2Z 5G2
Want to know what your home might be worth? Contact us for a FREE valuation!

Our team is ready to help you sell your home for the highest possible price ASAP
Key Details
Sold Price $484,000
Property Type Townhouse
Sub Type Row/Townhouse
Listing Status Sold
Purchase Type For Sale
Square Footage 1,598 sqft
Price per Sqft $302
Subdivision Copperfield
MLS® Listing ID A2085951
Sold Date 11/15/23
Style 3 Storey
Bedrooms 3
Full Baths 3
Half Baths 1
Condo Fees $263
Originating Board Calgary
Year Built 2021
Annual Tax Amount $2,155
Tax Year 2023
Property Description
1,598 sq. ft. of Executive living space in this corner unit townhome with double attached garage. 3 beds, 4 baths. Gourmet kitchen with granite counters and upscale appliances. Super clean and ready for you. This property is pre-inspected and pre-appraised; both available for your review. This home is guaranteed vacant and clean for your move in date - visit REALTOR site for details.
Location
Province AB
County Calgary
Area Cal Zone Se
Zoning SR
Direction W
Rooms
Other Rooms 1
Basement None
Interior
Interior Features Kitchen Island, Open Floorplan, Walk-In Closet(s)
Heating Forced Air, Natural Gas
Cooling None
Flooring Carpet, Ceramic Tile, Laminate
Fireplaces Number 1
Fireplaces Type Electric, Glass Doors, Living Room
Appliance Dishwasher, Dryer, Electric Stove, Microwave Hood Fan, Refrigerator, Washer, Window Coverings
Laundry Laundry Room, Main Level
Exterior
Parking Features Concrete Driveway, Double Garage Attached, Garage Door Opener
Garage Spaces 2.0
Garage Description Concrete Driveway, Double Garage Attached, Garage Door Opener
Fence None
Community Features Park, Playground, Schools Nearby, Shopping Nearby, Sidewalks, Street Lights, Tennis Court(s)
Amenities Available Trash, Visitor Parking
Roof Type Asphalt Shingle
Porch Balcony(s), Patio
Exposure W
Total Parking Spaces 4
Building
Lot Description Backs on to Park/Green Space, Landscaped
Foundation Poured Concrete
Architectural Style 3 Storey
Level or Stories Three Or More
Structure Type Wood Frame
Others
HOA Fee Include Common Area Maintenance,Reserve Fund Contributions
Restrictions Pet Restrictions or Board approval Required
Tax ID 83220315
Ownership Private
Pets Allowed Restrictions, Yes
Read Less



