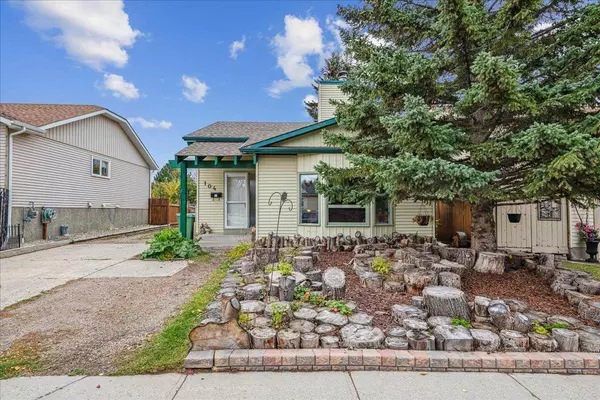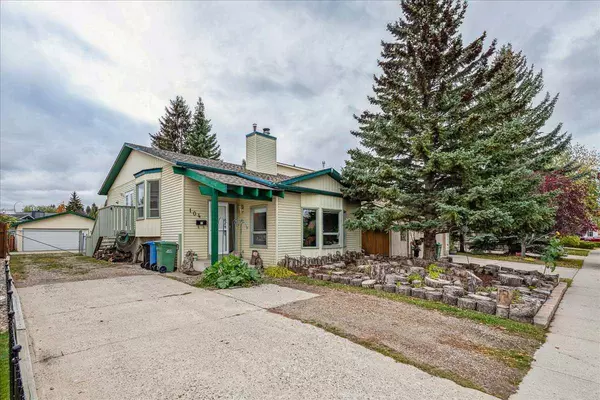For more information regarding the value of a property, please contact us for a free consultation.
104 Deerfield CIR SE Calgary, AB T2J 6L8
Want to know what your home might be worth? Contact us for a FREE valuation!

Our team is ready to help you sell your home for the highest possible price ASAP
Key Details
Sold Price $526,750
Property Type Single Family Home
Sub Type Detached
Listing Status Sold
Purchase Type For Sale
Square Footage 1,095 sqft
Price per Sqft $481
Subdivision Deer Ridge
MLS® Listing ID A2085660
Sold Date 10/26/23
Style 3 Level Split
Bedrooms 3
Full Baths 2
Originating Board Calgary
Year Built 1983
Annual Tax Amount $3,118
Tax Year 2023
Lot Size 7,071 Sqft
Acres 0.16
Property Description
Talk about LOCATION!! Being close to the amazing Fish Creek Park and Sikome Lake, outdoor enthusiasts or afternoon strollers will have plenty of incredible pathways and places to roam. This gem is nestled in on a quiet, family friendly street in the community of Deer Ridge. Easy access to schools, shopping, transit, Deerfoot Trail and other major roadways to service all your family needs. Nicely lit in neutral tones this 3 Level split is complete with 3 bedrooms and 2 - 4 pc. bathrooms including a jetted tub off of the master bedroom. The main floor with its vaulted ceiling and large windows letting in the sunlight from multiple directions and the wood and iron railings, create the sense of open spaciousness. Laminate wood flooring through-out provides cohesiveness between all three levels. A cozy wood burning fireplace in the living room with open sightlines to the dining room makes entertaining enjoyable. This oversized pie shaped lot provides you with endless options for your backyard from basketball to gardening. If toys are your thing, you can easily park an RV on the pad at the side of the house as well as having 220 volt wiring in your double detached garage. All in all, this is a delightful family home, in a fabulous location, ready and waiting for you to call it home!! Book your showing today.
Location
Province AB
County Calgary
Area Cal Zone S
Zoning R-C1
Direction N
Rooms
Basement Finished, Full
Interior
Interior Features Built-in Features, Ceiling Fan(s), Jetted Tub, Natural Woodwork, Vaulted Ceiling(s)
Heating Forced Air, Natural Gas
Cooling None
Flooring Laminate
Fireplaces Number 1
Fireplaces Type Family Room, Wood Burning
Appliance Dishwasher, Microwave Hood Fan, Oven, Refrigerator, Washer/Dryer
Laundry Lower Level
Exterior
Parking Features 220 Volt Wiring, Double Garage Detached, Parking Pad, RV Access/Parking
Garage Spaces 2.0
Garage Description 220 Volt Wiring, Double Garage Detached, Parking Pad, RV Access/Parking
Fence Fenced
Community Features Park, Playground, Schools Nearby, Shopping Nearby, Walking/Bike Paths
Roof Type Asphalt Shingle
Porch Patio
Lot Frontage 44.0
Total Parking Spaces 4
Building
Lot Description Irregular Lot, Landscaped, Level, Treed
Foundation Poured Concrete
Architectural Style 3 Level Split
Level or Stories 3 Level Split
Structure Type Metal Siding ,Wood Frame,Wood Siding
Others
Restrictions Restrictive Covenant,Utility Right Of Way
Tax ID 83111479
Ownership Private
Read Less



