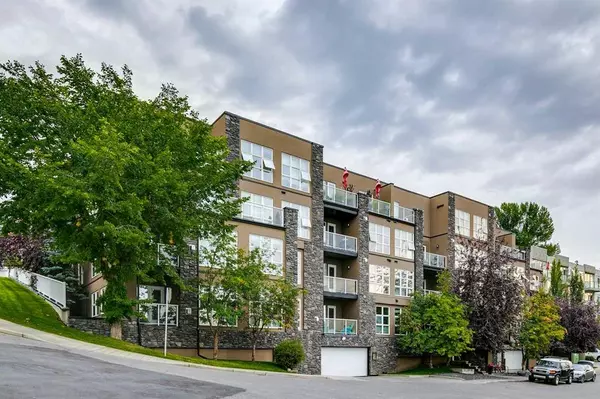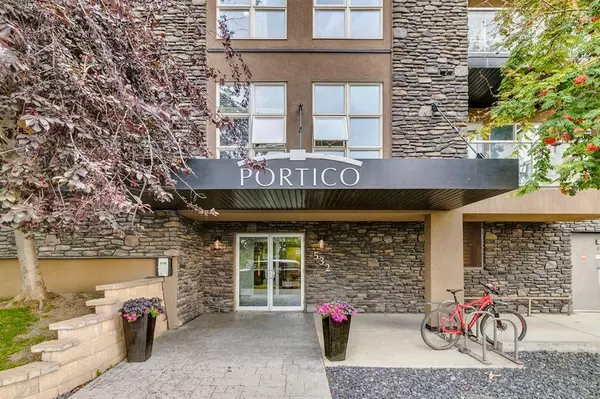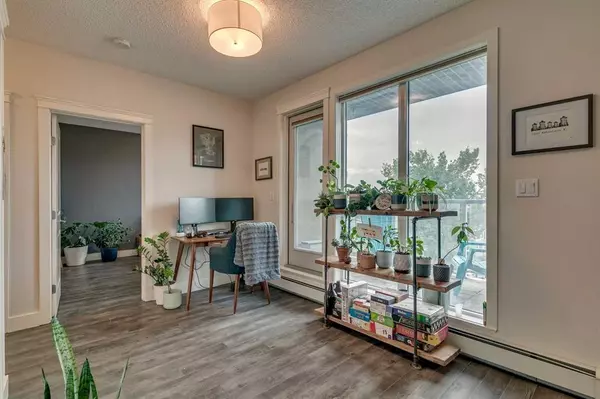For more information regarding the value of a property, please contact us for a free consultation.
532 5 AVE NE #106 Calgary, AB T2E 0L2
Want to know what your home might be worth? Contact us for a FREE valuation!

Our team is ready to help you sell your home for the highest possible price ASAP
Key Details
Sold Price $262,000
Property Type Condo
Sub Type Apartment
Listing Status Sold
Purchase Type For Sale
Square Footage 663 sqft
Price per Sqft $395
Subdivision Renfrew
MLS® Listing ID A2079267
Sold Date 10/26/23
Style Low-Rise(1-4)
Bedrooms 1
Full Baths 1
Condo Fees $479/mo
Originating Board Calgary
Year Built 2005
Annual Tax Amount $1,284
Tax Year 2023
Property Description
BIG Price Reduction! OPEN HOUSE cancelled**Downtown skyline views, South facing, 1 bdrm, titled underground parking + titled same floor storage locker** Ideal for those craving the inner-city lifestyle, welcome to the lovely Portico building situated within the amenities rich Renfrew area. Thoughtfully designed, this bright South facing, 663 sq ft, 1 bdrm unit feels comfortable as soon as you walk in with a layout emphasizing great flow & functionality that is sure to impress. The nicely equipped kitchen has full size stainless steel appliances (chimney hoodfan & brand new dishwasher), a built-in breakfast bar, plenty of shaker cabinetry, undermounted lighting & rustic stone backsplash. Nearby, tall ceilings, large windows, & the open concept layout accentuate the spaciousness of this unit providing ample space for the living & dining areas while giving you options to re-configure to your own liking (including a cosy fireplace serving as a focal point!). From here, enjoy easy access to the functional balcony that provides a picturesque view into the distance towards the downtown skyline. The expansive bedroom will pamper you with another large window, room for nightstands & more if you would like, & a generous walk-in closet as the 4 piece full bath & over-sized insuite laundry closet complete the package. Must have features include; newer high quality laminate flooring throughout, a corner heated underground parking spot, same floor storage locker (easy access & no more dusty belongings!), front loading washer/dryer, BBQ gas hookup on balcony, & window coverings . Beyond the unit, the building also offers bike storage (dedicated room also on the same floor) & visitors parking. Be spoiled by the great location; enjoy the convenience of having popular shops & amenities along Edmonton Tr being steps away; while Downtown, Bridgeland, Inglewood, & the many pathways along the Bow River are all nearby – the perfect blend to satisfy both work & pleasure. Quick access to Edmonton Tr, Memorial Tr, 16th Ave, Deerfoot Tr, & an LRT station means you are always well connected. This is ideal for a diverse range of buyers or those looking to add a solid piece to their investment portfolio, come view this value packed condo today!
Location
Province AB
County Calgary
Area Cal Zone Cc
Zoning M-C2
Direction S
Interior
Interior Features Breakfast Bar, High Ceilings, No Smoking Home, Open Floorplan, Storage, Vinyl Windows, Walk-In Closet(s)
Heating Baseboard
Cooling None
Flooring Laminate, Tile
Fireplaces Number 1
Fireplaces Type Gas
Appliance Dishwasher, Dryer, Electric Stove, Garage Control(s), Microwave, Range Hood, Refrigerator, Washer, Window Coverings
Laundry In Unit
Exterior
Parking Features Enclosed, Guest, Heated Garage, Parkade, Titled, Underground
Garage Description Enclosed, Guest, Heated Garage, Parkade, Titled, Underground
Community Features Park, Playground, Pool, Schools Nearby, Shopping Nearby, Sidewalks, Street Lights, Tennis Court(s), Walking/Bike Paths
Amenities Available Bicycle Storage, Elevator(s), Parking, Storage, Visitor Parking
Porch Balcony(s)
Exposure S
Total Parking Spaces 1
Building
Story 4
Architectural Style Low-Rise(1-4)
Level or Stories Single Level Unit
Structure Type Stone,Stucco,Wood Frame
Others
HOA Fee Include Amenities of HOA/Condo,Common Area Maintenance,Heat,Insurance,Professional Management,Reserve Fund Contributions,Sewer,Snow Removal,Trash,Water
Restrictions Pet Restrictions or Board approval Required
Tax ID 82927962
Ownership Private
Pets Allowed Restrictions, Yes
Read Less



