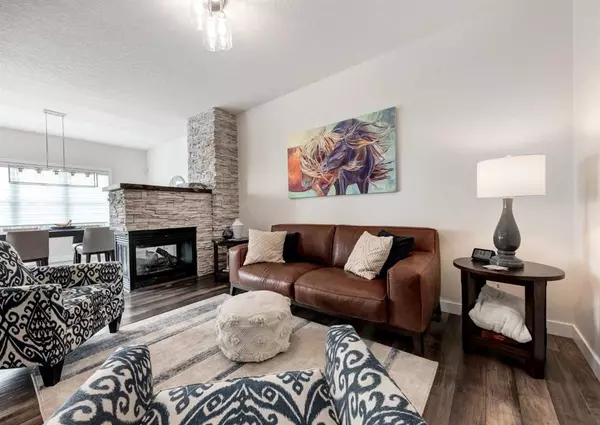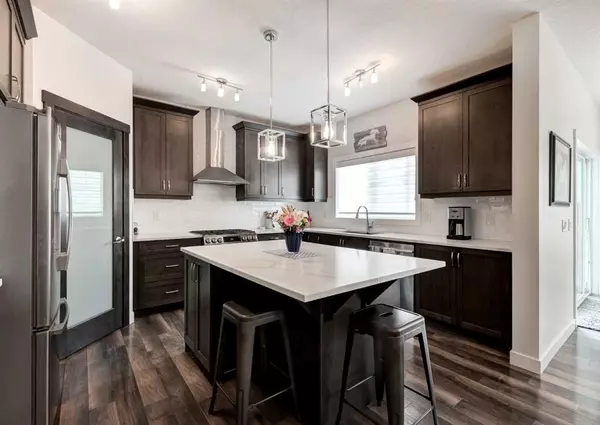For more information regarding the value of a property, please contact us for a free consultation.
45 Cougar Ridge CV SW Calgary, AB T3H 0S5
Want to know what your home might be worth? Contact us for a FREE valuation!

Our team is ready to help you sell your home for the highest possible price ASAP
Key Details
Sold Price $892,500
Property Type Single Family Home
Sub Type Detached
Listing Status Sold
Purchase Type For Sale
Square Footage 2,282 sqft
Price per Sqft $391
Subdivision Cougar Ridge
MLS® Listing ID A2081628
Sold Date 10/25/23
Style 2 Storey
Bedrooms 5
Full Baths 3
Half Baths 1
HOA Fees $9/ann
HOA Y/N 1
Originating Board Calgary
Year Built 2011
Annual Tax Amount $5,714
Tax Year 2023
Lot Size 5,597 Sqft
Acres 0.13
Property Description
Welcome to this exceptional 5 bedroom, 3.5 bathroom home in the highly desirable area of Cougar Ridge. Situated on a quiet cul-de-sac, this property offers a serene and private setting, perfect for those seeking a peaceful retreat. With numerous upgrades throughout, this home showcases a blend of modern luxury and timeless charm.
The thoughtfully designed floor plan provides comfortable living and effortless entertaining. The upgraded kitchen is a chef's dream, featuring a center island, stainless steel appliances (including an LG gas range less than a year old), and luxurious quartz countertops and backsplash installed a year ago. The main floor boasts a spacious dining and living area separated by a spectacular 3-sided gas fireplace. Step outside the dining area onto the 350+ sqft composite deck to enjoy your morning coffee and take in city views. A convenient half bath and a generous flex/office space complete the main floor.
Upstairs, you'll find three of the five bedrooms, including a luxurious master bedroom with a 5-piece ensuite and an L-shaped walk-in closet. The three-piece bath has been updated with quartz countertops, and the laundry room is sure to impress. Movie nights are a must in the oversized bonus room.
The professionally developed walkout basement by the builder offers even more living space. It includes two bedrooms, a 4-piece bath, a flex room, and a rec room that opens to a large covered patio with exposed aggregate. The spacious, fully fenced East-facing backyard is perfect for outdoor activities. The attached double garage is gas heated and wired for 220v. Additional features of this home include central vacuum, an oversized hot water tank, pre-wiring for built-in speakers, and brand new custom Hunter Douglas blinds throughout.
Don't miss the opportunity to own this exceptional home in Cougar Ridge. Schedule a showing today and experience the upgraded features and peaceful location firsthand!
Location
Province AB
County Calgary
Area Cal Zone W
Zoning R-1
Direction W
Rooms
Other Rooms 1
Basement Finished, Walk-Out To Grade
Interior
Interior Features Double Vanity, High Ceilings, Open Floorplan, Pantry, Quartz Counters, Soaking Tub, Storage, Track Lighting, Walk-In Closet(s)
Heating Fireplace(s), Forced Air, Natural Gas
Cooling None
Flooring Carpet, Ceramic Tile, Laminate
Fireplaces Number 1
Fireplaces Type Gas, Living Room, Three-Sided
Appliance Dishwasher, Garage Control(s), Gas Range, Microwave, Range Hood, Refrigerator, Washer/Dryer, Window Coverings
Laundry Laundry Room, Upper Level
Exterior
Parking Features 220 Volt Wiring, Double Garage Attached, Garage Faces Front
Garage Spaces 2.0
Garage Description 220 Volt Wiring, Double Garage Attached, Garage Faces Front
Fence Fenced
Community Features Park, Playground, Schools Nearby, Shopping Nearby, Sidewalks, Street Lights, Walking/Bike Paths
Amenities Available Other
Roof Type Asphalt Shingle
Porch Balcony(s), Deck, Patio
Lot Frontage 29.66
Total Parking Spaces 4
Building
Lot Description Cul-De-Sac, No Neighbours Behind, Landscaped, Pie Shaped Lot
Foundation Poured Concrete
Architectural Style 2 Storey
Level or Stories Two
Structure Type Vinyl Siding,Wood Frame
Others
Restrictions None Known
Tax ID 83141530
Ownership Private
Read Less



