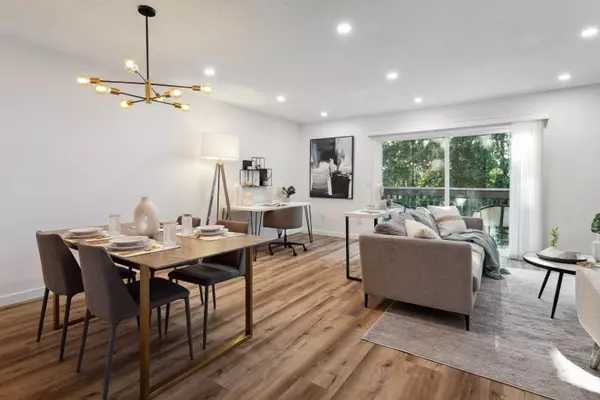For more information regarding the value of a property, please contact us for a free consultation.
341B EVERGREEN DR Port Moody, BC V3H 1S1
Want to know what your home might be worth? Contact us for a FREE valuation!

Our team is ready to help you sell your home for the highest possible price ASAP
Key Details
Sold Price $940,000
Property Type Townhouse
Sub Type Townhouse
Listing Status Sold
Purchase Type For Sale
Square Footage 1,824 sqft
Price per Sqft $515
Subdivision College Park Pm
MLS Listing ID R2811998
Sold Date 10/15/23
Style 2 Storey w/Bsmt.
Bedrooms 4
Full Baths 2
Half Baths 2
Maintenance Fees $526
Abv Grd Liv Area 629
Total Fin. Sqft 1824
Year Built 1970
Annual Tax Amount $2,810
Tax Year 2022
Property Description
NEWLY RENOVATED & MOVE IN READY! Welcome to the EVERGREENS - this enormous 1824 SF 4 bed 4 bath townhome has been EXTENSIVELY updated. All BRAND NEW items including: double-pane WINDOWS, POT LIGHTS, full S/S appliances, quartz countertop, under cabinet lighting, luxury vinyl plank flooring throughout, accent walls in bathrooms & floating vanities, closet organizers in bedrooms. Basement w/ added bedroom + full bath & bar sink area w/ microwave & minifridge ideal for entertaining! Spacious backyard looks onto private greenbelt & large deck/patio perfect for BBQ/summer nights. TOO MUCH TO LIST! CLOSE to Barnet Hwy, Skyktrain, Rocky Point Park, Seaview Elementary & PoMo High + great walking trails nearby. 2 PARKING. RENTALS & PETS ALLOWED. DON''T MISS THIS! OPEN HOUSE SEPT 23 SAT 2-4PM.
Location
Province BC
Community College Park Pm
Area Port Moody
Building/Complex Name THE EVERGREENS
Zoning STRATA
Rooms
Other Rooms Bedroom
Basement Fully Finished
Kitchen 1
Separate Den/Office N
Interior
Interior Features ClthWsh/Dryr/Frdg/Stve/DW
Heating Forced Air
Fireplaces Number 1
Fireplaces Type Wood
Heat Source Forced Air
Exterior
Exterior Feature Patio(s) & Deck(s)
Parking Features Open
Amenities Available Club House, In Suite Laundry, Playground, Pool; Indoor
View Y/N Yes
View TREES & GREENBELT
Roof Type Asphalt
Total Parking Spaces 2
Building
Story 3
Sewer City/Municipal
Water City/Municipal
Structure Type Frame - Wood
Others
Restrictions Pets Allowed,Rentals Allowed
Tax ID 001-043-731
Ownership Freehold Strata
Energy Description Forced Air
Pets Allowed No Restriction
Read Less

Bought with RE/MAX Select Realty



