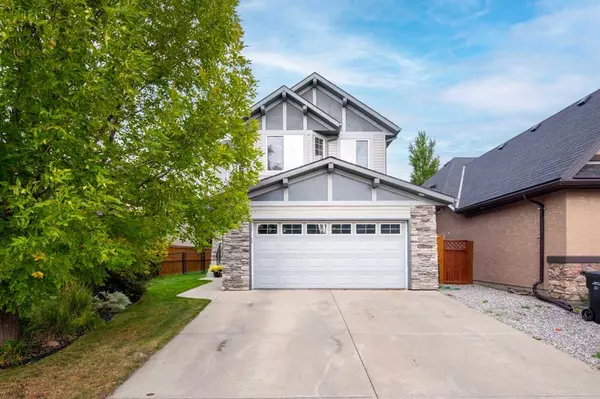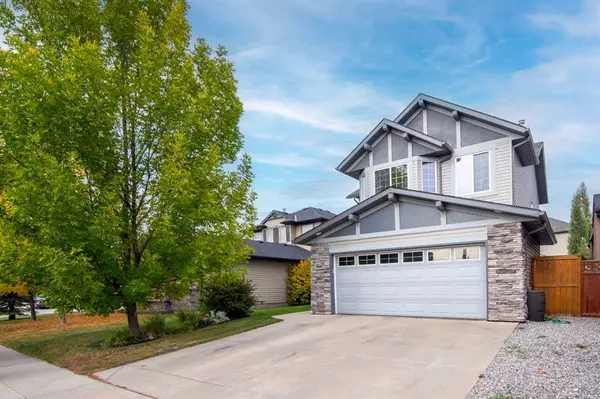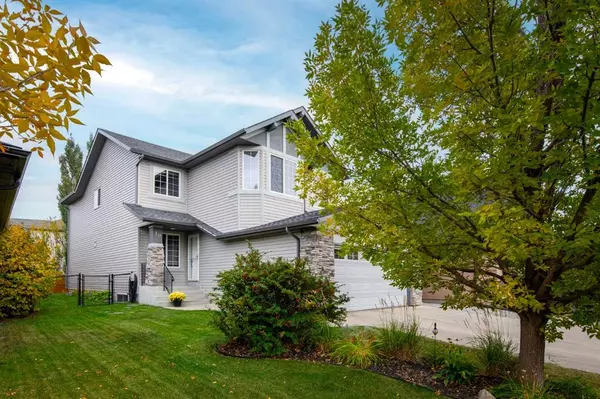For more information regarding the value of a property, please contact us for a free consultation.
10 Chapalina GN SE Calgary, AB T2X3X2
Want to know what your home might be worth? Contact us for a FREE valuation!

Our team is ready to help you sell your home for the highest possible price ASAP
Key Details
Sold Price $749,000
Property Type Single Family Home
Sub Type Detached
Listing Status Sold
Purchase Type For Sale
Square Footage 2,127 sqft
Price per Sqft $352
Subdivision Chaparral
MLS® Listing ID A2083614
Sold Date 10/25/23
Style 2 Storey
Bedrooms 4
Full Baths 3
Half Baths 1
HOA Fees $35/ann
HOA Y/N 1
Originating Board Calgary
Year Built 2005
Annual Tax Amount $4,458
Tax Year 2023
Lot Size 5,123 Sqft
Acres 0.12
Property Description
Lakeside living at its finest! Outstanding opportunity to live in a quiet enclave of Lake Chaparral, one house in from pathways and green-pace with quick access to Mcleod trail and all the commercial amenities Walden has to offer! Welcome to this Cardel built fully developed home boasting a fully developed basement and $75k in renovations including carpet, paint, granite counters, appliances, mudroom lockers and flooring, en-suite tile work, shingles and siding and of course an amazing basement development. Enter into hardwood flooring, a convenient front den, side 2pc bath and family size mudroom completes with washer and dryer just off the double attached garage. The main floor is wide open, from the back lifestyle room wrapped around a focal gas fireplace to the side dining area with access to the private East yard. The kitchen is situated to oversee the entire plan with a plethora of classic white cabinets, counter space and storage. A full set of stainless-steel appliances and a central island with added seating complete this space. The upper plan offers room for all with 2 generous kids' bedrooms, their own 4-piece bath and front vaulted full width bonus room. The rear primary bedroom is large enough for any type of furniture placement with a private 4-piece ensuite bath and walk in closet. Looking for that added space, well look no further than the professionally developed lower level. Adding in a second gas fireplace to the media area which also offers built in 5.1 surround sound. Off the media area is the added flex space, perfect for the pool table or home gym. Older kids or extended family will love the heated floors in the lower 3-piece bath complete with storage vanity and a full-size shower. A 4th bedroom and added storage in the utility room finalize a home built for today's family lifestyle. With close proximity to schools and the first time to market this is the ideal home, location and community to make your own! Experience this 4 season lake community, the ideal concept for all families looking for summer beach fun, winter skating and activities and connecting with neighbors alike!
Location
Province AB
County Calgary
Area Cal Zone S
Zoning R-1
Direction W
Rooms
Other Rooms 1
Basement Finished, Full
Interior
Interior Features Kitchen Island, No Smoking Home, Open Floorplan, Pantry, Storage, Vinyl Windows, Walk-In Closet(s)
Heating Forced Air, Natural Gas
Cooling None
Flooring Carpet, Ceramic Tile, Hardwood
Fireplaces Number 2
Fireplaces Type Gas, Living Room, Recreation Room, Stone
Appliance Dishwasher, Dryer, Electric Stove, Freezer, Garage Control(s), Microwave, Range Hood, Refrigerator, Washer, Window Coverings
Laundry Main Level
Exterior
Parking Features Double Garage Attached, Insulated
Garage Spaces 2.0
Garage Description Double Garage Attached, Insulated
Fence Fenced
Community Features Fishing, Lake, Park, Playground, Schools Nearby, Shopping Nearby, Sidewalks, Street Lights, Tennis Court(s), Walking/Bike Paths
Amenities Available None
Roof Type Asphalt Shingle
Porch Deck
Lot Frontage 45.44
Exposure W
Total Parking Spaces 4
Building
Lot Description Back Yard, Front Yard, Lawn, Landscaped, Level, Street Lighting, Private, Treed
Foundation Poured Concrete
Architectural Style 2 Storey
Level or Stories Two
Structure Type Stone,Vinyl Siding
Others
Restrictions Underground Utility Right of Way
Tax ID 83221295
Ownership Private
Read Less



