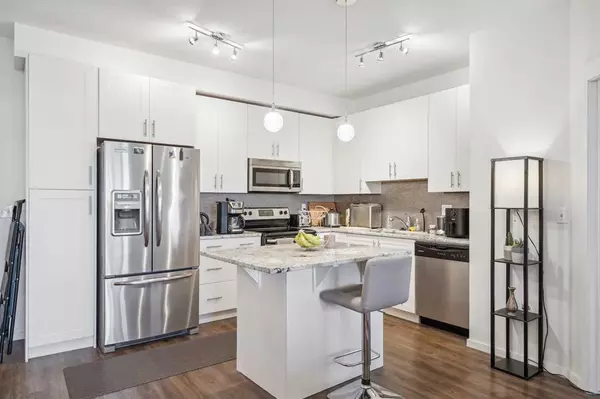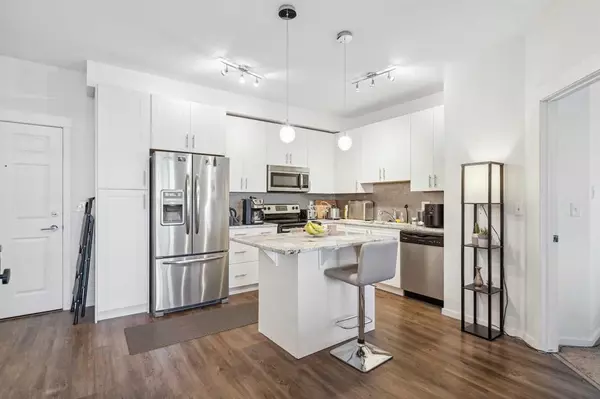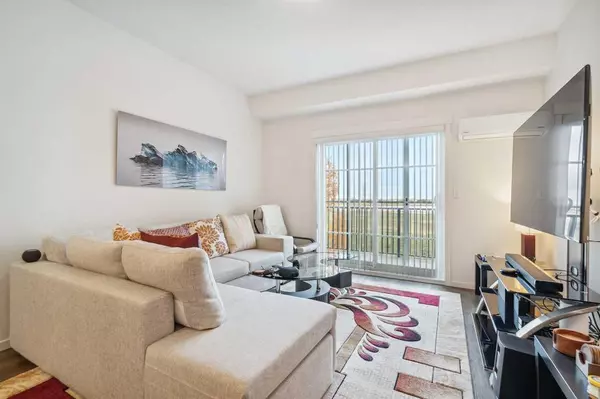For more information regarding the value of a property, please contact us for a free consultation.
755 Copperpond BLVD SE #3411 Calgary, AB T2Z 4R2
Want to know what your home might be worth? Contact us for a FREE valuation!

Our team is ready to help you sell your home for the highest possible price ASAP
Key Details
Sold Price $305,000
Property Type Condo
Sub Type Apartment
Listing Status Sold
Purchase Type For Sale
Square Footage 770 sqft
Price per Sqft $396
Subdivision Copperfield
MLS® Listing ID A2087010
Sold Date 10/25/23
Style Low-Rise(1-4)
Bedrooms 2
Full Baths 2
Condo Fees $378/mo
Originating Board Calgary
Year Built 2014
Annual Tax Amount $1,297
Tax Year 2023
Property Description
Welcome to the wonderful community of Copperfield packed with many walking paths, parks and schools; all within reach of many local amenities. This top floor unit comes with air conditioning for those hot summer nights, heated underground parking, 9ft high ceilings and Vinyl Plank floors to envelop you in a world of luxury. This delightful open concept space allows for easy entertaining with a kitchen connected to your living space. You can make amazingly delicious foods from the comfort of your kitchen using the stainless steel appliances and granite counters while chatting and laughing with your many guests lounging on the sofa gazing out your private balcony. With two bedrooms and two bathrooms you will have ample space for your own oasis in your primary room paired with a second room for a growing family, guests, crafting, and all your many needs.
Location
Province AB
County Calgary
Area Cal Zone Se
Zoning M-X1
Direction E
Rooms
Other Rooms 1
Basement None
Interior
Interior Features Granite Counters, Kitchen Island, No Animal Home, No Smoking Home
Heating Baseboard, Hot Water, Natural Gas
Cooling Central Air, Wall Unit(s)
Flooring Carpet, Ceramic Tile, Vinyl Plank
Appliance Dishwasher, Electric Range, Microwave Hood Fan, Refrigerator, Washer/Dryer Stacked
Laundry In Unit, Main Level
Exterior
Parking Features Titled, Underground
Garage Spaces 1.0
Garage Description Titled, Underground
Community Features Park, Playground, Schools Nearby, Shopping Nearby, Sidewalks, Street Lights, Walking/Bike Paths
Amenities Available Elevator(s), Secured Parking, Storage, Visitor Parking
Roof Type Asphalt Shingle
Porch Balcony(s)
Exposure E
Total Parking Spaces 1
Building
Story 4
Foundation Poured Concrete
Architectural Style Low-Rise(1-4)
Level or Stories Single Level Unit
Structure Type Brick,Vinyl Siding,Wood Frame
Others
HOA Fee Include Common Area Maintenance,Gas,Heat,Insurance,Maintenance Grounds,Professional Management,Reserve Fund Contributions,Sewer,Snow Removal,Trash,Water
Restrictions None Known
Tax ID 82762788
Ownership Private
Pets Allowed Restrictions
Read Less



