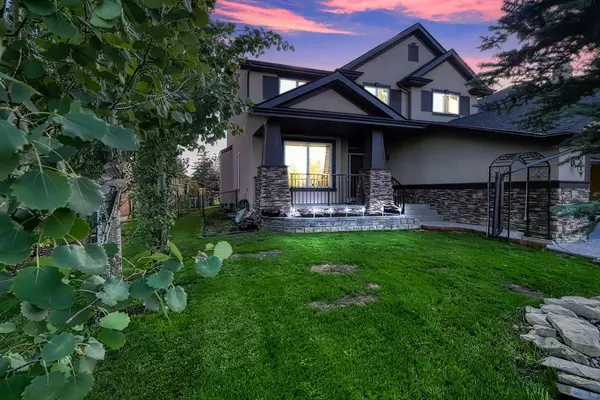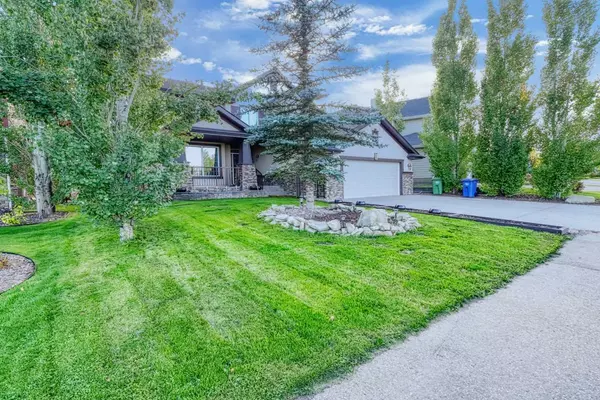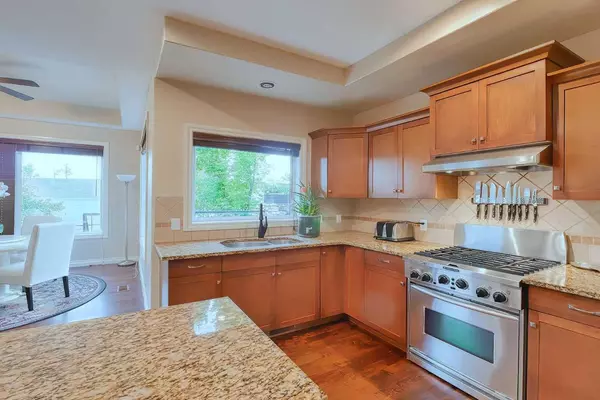For more information regarding the value of a property, please contact us for a free consultation.
189 Heritage Lake BLVD Heritage Pointe, AB T1S 4J7
Want to know what your home might be worth? Contact us for a FREE valuation!

Our team is ready to help you sell your home for the highest possible price ASAP
Key Details
Sold Price $875,000
Property Type Single Family Home
Sub Type Detached
Listing Status Sold
Purchase Type For Sale
Square Footage 2,388 sqft
Price per Sqft $366
MLS® Listing ID A2081269
Sold Date 11/03/23
Style 2 Storey
Bedrooms 4
Full Baths 3
Half Baths 1
HOA Fees $142/ann
HOA Y/N 1
Originating Board Calgary
Year Built 2006
Annual Tax Amount $4,879
Tax Year 2023
Lot Size 7,822 Sqft
Acres 0.18
Property Description
OPEN HOUSE THIS SUNDAY, October 22nd from 1-3pm. STUNNING GREENBORO ESTATE FAMILY HOME BACKS ONTO GREEN SPACE IN THE COVETED HAMLET OF HERITAGE POINTE of Foothills County. Imagine the opulent lifestyle of being near The Heritage Pointe Golf Club, home to 5 world-class golf courses within a 10min drive and an exclusive, breathtaking 28-acre man-made Lake just steps away. Enjoy an excess of 3500 square feet of luxurious living and a total of 4 bedrooms (or convert the exercise room on the second level to get 5) plus 4 bathrooms. See the numerous UPGRADES here including a unique lighting feature in the remarkable dining room, the gorgeous newly refinished gleaming hardwood flooring, fresh paint (doors / walls / trim) throughout, new epoxy finished garage floor, updated stainless steel appliances and so much more (gas stove in as-is condition, new was $6K). Check out the unbelievable spa oasis at the lower level where you can unwind after your circuit training, yoga, workout or enjoy a relaxing sauna session. Plan a movie night in your massive recreation room or turn it into a family fun games room. Take special notice of the extraordinary breathtaking sparkling chandelier at the open to below grand foyer as you enter this home. You will be amazed at the unique layout and large kitchen, breakfast nook and sunny family room with cozy fireplace for those chilly evenings coming soon. From the breakfast nook enter through glass patio doors onto a large deck with full-size gazebo (included) and gas hookup for your bbq, just perfect for entertaining family and friends during game nights. The main level is bright and open from the front entrance to the gourmet kitchen with granite countertops and loads of cupboards. The laundry, pantry and powder room are just off the main living areas. Upstairs is a huge primary bedroom with walk-in closet and five piece ensuite with corner soaker tub. Lots to see here! There are unique boutiques, a gas station, playgrounds, and the school bus stops nearby to collect the kids and bring them directly to school. Endless pathways are paved, gated and controlled by your cell phone, AND you must see the marvel of the water geizer year-round. Take a stroll through the ravines, parks and sport courts, swim and fish in summer and ice skate in winter or snow shoe, cross country ski and toboggan or you can just stay warm in the clubhouse and enjoy the festivities. See the beautiful photos and virtual tour, then book your private viewing TODAY!
Location
Province AB
County Foothills County
Zoning RC
Direction E
Rooms
Other Rooms 1
Basement Finished, Full
Interior
Interior Features Bar, Breakfast Bar, Ceiling Fan(s), Central Vacuum, Chandelier, Double Vanity, Granite Counters, High Ceilings, Jetted Tub, Kitchen Island, No Animal Home, No Smoking Home, Storage, Vinyl Windows, Walk-In Closet(s)
Heating Forced Air, Natural Gas
Cooling Central Air
Flooring Carpet, Ceramic Tile, Hardwood
Fireplaces Number 1
Fireplaces Type Family Room, Gas, Glass Doors, Mantle, Tile
Appliance Central Air Conditioner, Dishwasher, Gas Stove, Microwave Hood Fan, Refrigerator
Laundry Laundry Room, Main Level
Exterior
Parking Features Double Garage Attached
Garage Spaces 2.0
Garage Description Double Garage Attached
Fence Fenced
Community Features Clubhouse, Fishing, Golf, Lake, Playground, Schools Nearby, Shopping Nearby, Sidewalks, Tennis Court(s), Walking/Bike Paths
Amenities Available Clubhouse, Party Room, Playground, Recreation Facilities
Roof Type Asphalt Shingle
Porch Balcony(s), Front Porch
Lot Frontage 41.01
Exposure E
Total Parking Spaces 4
Building
Lot Description Back Yard, Backs on to Park/Green Space, Lawn, Landscaped, Level, Rectangular Lot
Foundation Poured Concrete
Architectural Style 2 Storey
Level or Stories Two
Structure Type Stone,Stucco,Wood Frame
Others
Restrictions None Known
Ownership Private
Read Less



