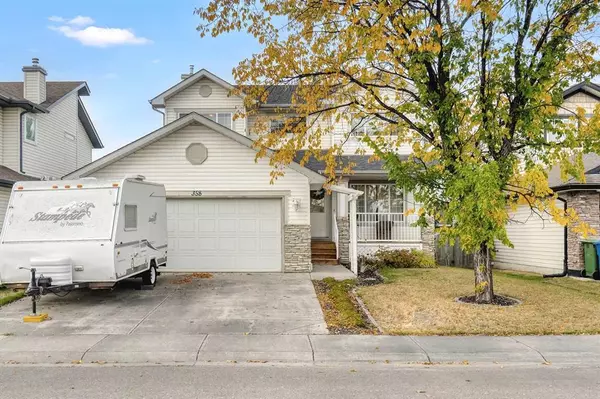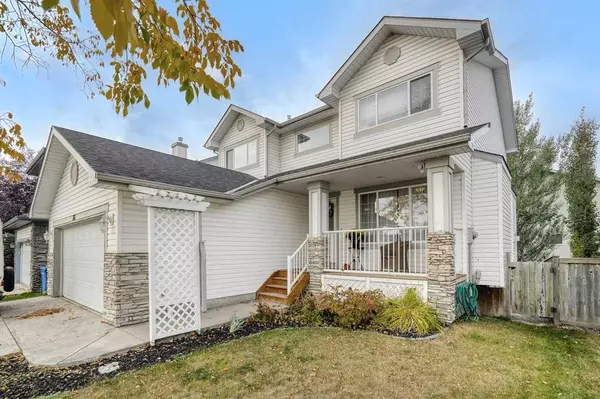For more information regarding the value of a property, please contact us for a free consultation.
358 Cove Road Chestermere, AB T1X 1J5
Want to know what your home might be worth? Contact us for a FREE valuation!

Our team is ready to help you sell your home for the highest possible price ASAP
Key Details
Sold Price $627,000
Property Type Single Family Home
Sub Type Detached
Listing Status Sold
Purchase Type For Sale
Square Footage 1,959 sqft
Price per Sqft $320
Subdivision The Cove
MLS® Listing ID A2084283
Sold Date 10/24/23
Style 2 Storey
Bedrooms 4
Full Baths 3
Half Baths 1
Originating Board Calgary
Year Built 2000
Annual Tax Amount $2,899
Tax Year 2019
Lot Size 5,056 Sqft
Acres 0.12
Property Description
Welcome to the Cove! This cozy 4 bedroom 4 bathroom family home is a 5 minute walk to the Cove private beach with 2 playgrounds and tennis courts. All the amenities you could need within a 5 minute drive, including schools and Chestermere recreation center. When you step inside you will be instantly greeted with a beautifully open concept space flooded with natural light. Custom rustic hardwood floors lead you into the spacious kitchen and living area. The walk-through pantry conveniently leads to the laundry/mudroom. The second level boasts 3 large bedrooms and 2 full bathrooms. The primary bedroom is bright and spacious with a 4 piece en-suite and walk-in closet. The walk-out basement is the perfect recreational area, with a 4th bedroom and 3 piece full bathroom, there is plenty of space for the family or guests!. Walkout into your beautiful west facing backyard with large trees for privacy and Enjoy the summer days on the patio with plenty of sun. **Major items that have been replaced, Roof (2020), Furnace (2020), Hot water tank (2023). Don't miss out on this amazing opportunity!
Location
Province AB
County Chestermere
Zoning R1
Direction E
Rooms
Other Rooms 1
Basement Finished, Walk-Out To Grade
Interior
Interior Features Ceiling Fan(s), Central Vacuum, French Door, No Smoking Home, Open Floorplan, Pantry, Soaking Tub, Vinyl Windows, Walk-In Closet(s)
Heating Forced Air, Natural Gas
Cooling Central Air
Flooring Carpet, Hardwood, Laminate, Linoleum, Tile
Fireplaces Number 1
Fireplaces Type Family Room, Gas, Tile
Appliance Central Air Conditioner, Dishwasher, Dryer, Garage Control(s), Garburator, Gas Water Heater, Microwave Hood Fan, Range, Washer
Laundry Main Level
Exterior
Parking Features Concrete Driveway, Double Garage Attached
Garage Spaces 2.0
Garage Description Concrete Driveway, Double Garage Attached
Fence Fenced
Community Features Clubhouse, Fishing, Golf, Lake, Park, Playground, Schools Nearby, Shopping Nearby, Sidewalks, Street Lights, Tennis Court(s), Walking/Bike Paths
Roof Type Asphalt Shingle
Porch Deck, Front Porch
Lot Frontage 46.0
Exposure E
Total Parking Spaces 4
Building
Lot Description Back Yard, Garden, Landscaped, Many Trees, Street Lighting, Yard Drainage, Rectangular Lot, Sloped Down
Foundation Poured Concrete
Architectural Style 2 Storey
Level or Stories Two
Structure Type Vinyl Siding
Others
Restrictions Easement Registered On Title,Restrictive Covenant
Tax ID 57310979
Ownership Private
Read Less



