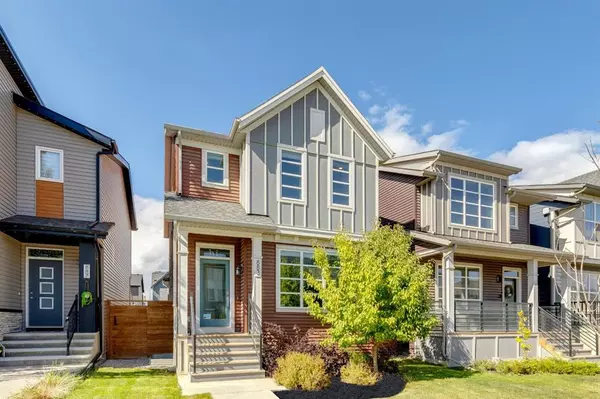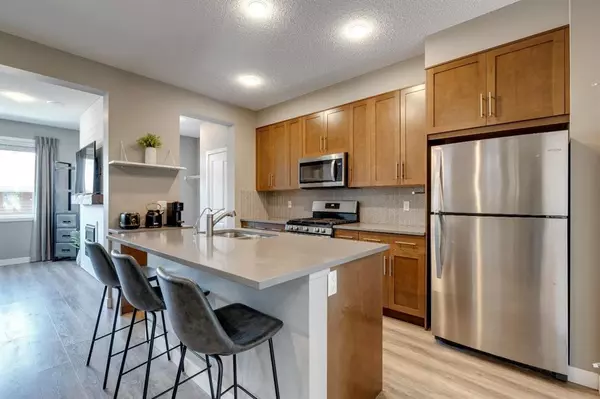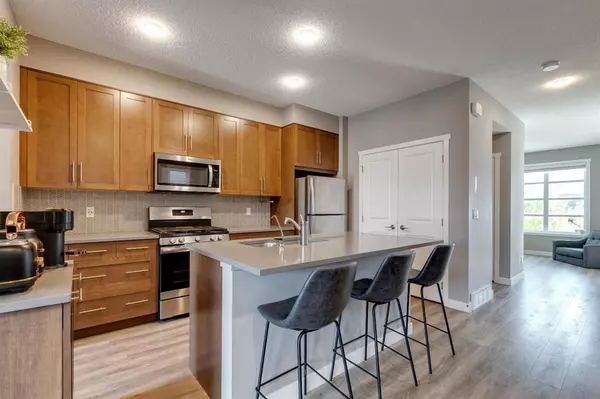For more information regarding the value of a property, please contact us for a free consultation.
883 Walgrove BLVD SE Calgary, AB T2X 4G1
Want to know what your home might be worth? Contact us for a FREE valuation!

Our team is ready to help you sell your home for the highest possible price ASAP
Key Details
Sold Price $590,000
Property Type Single Family Home
Sub Type Detached
Listing Status Sold
Purchase Type For Sale
Square Footage 1,720 sqft
Price per Sqft $343
Subdivision Walden
MLS® Listing ID A2080551
Sold Date 10/24/23
Style 2 Storey
Bedrooms 3
Full Baths 2
Half Baths 1
Originating Board Calgary
Year Built 2018
Annual Tax Amount $3,427
Tax Year 2023
Lot Size 2,809 Sqft
Acres 0.06
Property Description
Welcome to Walden! This stunning former show home, ideally situated near Fish Creek Park, green spaces, dog parks, playgrounds, scenic pathways, daycares, shopping, and more, is now available for your family to call home.
As you step onto the main floor, you'll be greeted by an abundance of natural light pouring in through large front facing windows into a flex space that is perfect for a home office, playroom or bonus room. The bright and open floor plan, complemented by 9' ceilings, sets the stage for a welcoming and comfortable living space. Luxury vinyl plank and tile flooring grace the main floor, adding both style and durability.
The heart of this home is the kitchen, where stylish cabinetry, upgraded backsplash wall tile, and quartz countertops create the perfect setting for many family meals in your home. Stainless steel appliances, including a natural gas stove, make meal preparation a breeze. A custom coffee station adds a touch of luxury to your morning routine, with convenient built-in waste bins below, and a generously sized pantry provides ample storage for all your culinary needs.
Relax in the main floor living room, complete with a built-in electric fireplace framed by customized shelving. It's the perfect spot for cozy evenings with family and friends.
Upstairs, you'll discover three spacious bedrooms, two full bathrooms, and a convenient full laundry room. The front-facing master suite is a true retreat, featuring a fully upgraded ensuite with a tiled walk-in shower, large soaker tub, and double vanity.
Step into the backyard, where you'll find a fully developed and fenced oasis. Low-maintenance, pet-friendly artificial grass covers the yard, making it a perfect play area for kids and pets. The extended and fully stained deck is ideal for outdoor gatherings, and a natural gas line for the BBQ ensures that you're always ready to grill. For optional shade, there's a motorized retractable awning.
The exterior beauty extends to the front yard, which has been professionally landscaped and features an irrigation system to keep it looking its best.
This exceptional home is not just beautiful; it's also smart and comfortable. Enjoy air conditioning for those warm summer days, gemstone exterior lighting that eliminates the need for hanging holiday lights, a Nest thermostat for easy climate control, built-in speakers for entertainment, and a reverse osmosis water system for the cleanest drinking water.
With close proximity to MacLeod Trail and Deerfoot Trail, along with convenient city bus access, transportation in and out of Walden is a breeze. You'll also appreciate the quick access to multiple golf courses and the beautiful Sikome Lake, all just a few minutes' drive away.
Don't miss your opportunity to make it yours. Contact us today for more information and to schedule a viewing. Your dream home or future investment property awaits!
Location
Province AB
County Calgary
Area Cal Zone S
Zoning R-1N
Direction E
Rooms
Other Rooms 1
Basement Full, Unfinished
Interior
Interior Features Bathroom Rough-in, Built-in Features, Double Vanity, High Ceilings, Kitchen Island, No Smoking Home, Open Floorplan, Pantry, Quartz Counters, Recessed Lighting, See Remarks, Smart Home, Soaking Tub, Walk-In Closet(s), Wired for Sound
Heating Forced Air, Natural Gas
Cooling Central Air
Flooring Carpet, Vinyl Plank
Fireplaces Number 1
Fireplaces Type Electric, Living Room, Mantle
Appliance Central Air Conditioner, Dishwasher, Dryer, Freezer, Garage Control(s), Gas Stove, Humidifier, Microwave Hood Fan, Refrigerator, See Remarks, Washer, Window Coverings
Laundry Laundry Room, Upper Level
Exterior
Parking Features Alley Access, Double Garage Detached, Garage Door Opener
Garage Spaces 2.0
Garage Description Alley Access, Double Garage Detached, Garage Door Opener
Fence Fenced
Community Features Park, Playground, Schools Nearby, Shopping Nearby, Sidewalks, Street Lights, Walking/Bike Paths
Roof Type Asphalt Shingle
Porch Awning(s), Deck, See Remarks
Lot Frontage 27.1
Total Parking Spaces 2
Building
Lot Description Back Lane, Back Yard, Few Trees, Front Yard, Garden, Low Maintenance Landscape, Landscaped, Rectangular Lot
Foundation Poured Concrete
Architectural Style 2 Storey
Level or Stories Two
Structure Type Vinyl Siding,Wood Frame
Others
Restrictions Easement Registered On Title
Tax ID 83089994
Ownership Private
Read Less



