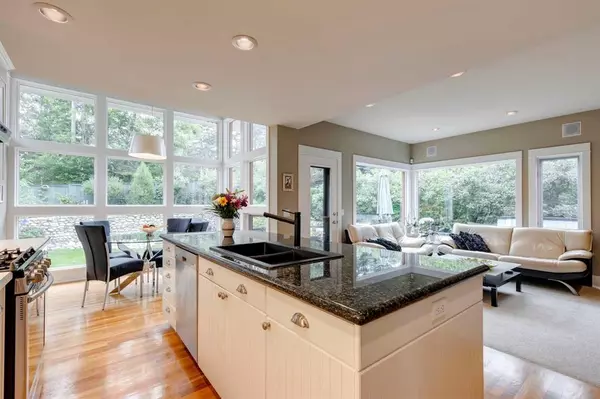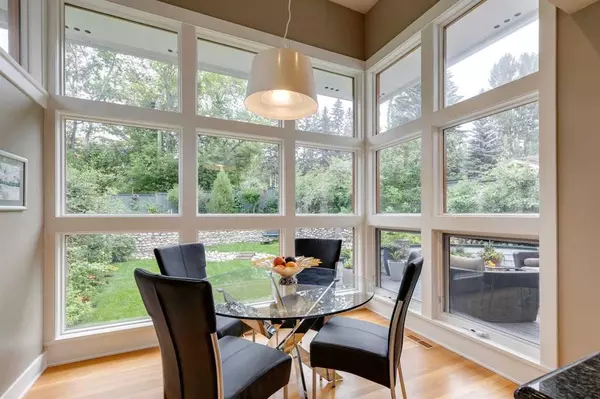For more information regarding the value of a property, please contact us for a free consultation.
1226 Colborne CRES SW Calgary, AB T2T 5X5
Want to know what your home might be worth? Contact us for a FREE valuation!

Our team is ready to help you sell your home for the highest possible price ASAP
Key Details
Sold Price $1,510,000
Property Type Single Family Home
Sub Type Detached
Listing Status Sold
Purchase Type For Sale
Square Footage 2,572 sqft
Price per Sqft $587
Subdivision Upper Mount Royal
MLS® Listing ID A2075336
Sold Date 10/24/23
Style 2 Storey
Bedrooms 4
Full Baths 3
Half Baths 1
Originating Board Calgary
Year Built 1991
Annual Tax Amount $7,228
Tax Year 2023
Lot Size 4,983 Sqft
Acres 0.11
Property Description
OPEN HOUSE Saturday Oct 14th 1-3:30pm! Discover an exquisite custom-designed three-bedroom plus den residence, envisioned by renowned architect Jeremy Sturgess, nestled in the heart of Mount Royal. This captivating corner lot boasts exceptional curb appeal, offers privacy, and is enveloped by hedged borders and river rock garden walls. Step inside and be welcomed by an inviting living space that beckons you to entertain and create lasting memories. The living room is a marvel with its gracefully curved window wall, French doors leading to a balcony, and a cozy wood-burning fireplace that seamlessly flows into the dining room. This combination creates an enchanting atmosphere for both intimate gatherings and grand soirées. The heart of the home lies in the expansive, sun-drenched open concept family room, kitchen, and casual dining nook. Bathed in natural light from floor-to-ceiling windows, this area not only offers a breathtaking view of the private, lush landscaping and spacious deck but also provides a warm and inviting gathering space for your family. The classically appointed kitchen features white cabinets and a central island crowned with luxurious granite. Venture upstairs to your private sanctuary in the primary bedroom. With its vaulted ceiling, ample walk-in closet, and a five-piece ensuite illuminated by skylights, it offers a tranquil retreat. The second-floor hallway even boasts a charming window seat, perfect for quiet moments of reading or homework. Additionally, a dedicated office space and two well-proportioned bedrooms await, ideally suited for children or guests. The fully developed basement adds flexibility to your lifestyle, with a versatile recreation/fitness room, a fourth bedroom, a full bathroom, and ample storage. The convenience of a spacious under-drive attached double garage, complete with a mudroom connecting to the basement makes coming and going effortless. This property enjoys an enviable location within a short stroll to top-notch schools, verdant parks, tantalizing restaurants, and the vibrant uptown scene. Embrace a lifestyle defined by the allure of the private backyard oasis, the seamless open concept design, and the abundant natural light that infuses every corner of this remarkable home.
Location
Province AB
County Calgary
Area Cal Zone Cc
Zoning DC (pre 1P2007)
Direction S
Rooms
Other Rooms 1
Basement Finished, Full
Interior
Interior Features Double Vanity, Kitchen Island, Skylight(s), Walk-In Closet(s)
Heating Forced Air, Natural Gas
Cooling None
Flooring Carpet, Hardwood, Tile
Fireplaces Number 2
Fireplaces Type Gas, Wood Burning
Appliance Dishwasher, Dryer, Garage Control(s), Gas Stove, Microwave, Range Hood, Refrigerator, Washer, Window Coverings
Laundry Main Level
Exterior
Parking Features Double Garage Attached
Garage Spaces 2.0
Garage Description Double Garage Attached
Fence Fenced
Community Features Park, Playground, Schools Nearby, Shopping Nearby, Sidewalks, Street Lights
Roof Type Wood
Porch Deck
Lot Frontage 51.02
Total Parking Spaces 2
Building
Lot Description Back Yard, Landscaped, Treed
Foundation Poured Concrete
Architectural Style 2 Storey
Level or Stories Two
Structure Type Cedar,Wood Frame
Others
Restrictions Restrictive Covenant
Tax ID 83186876
Ownership Private
Read Less



