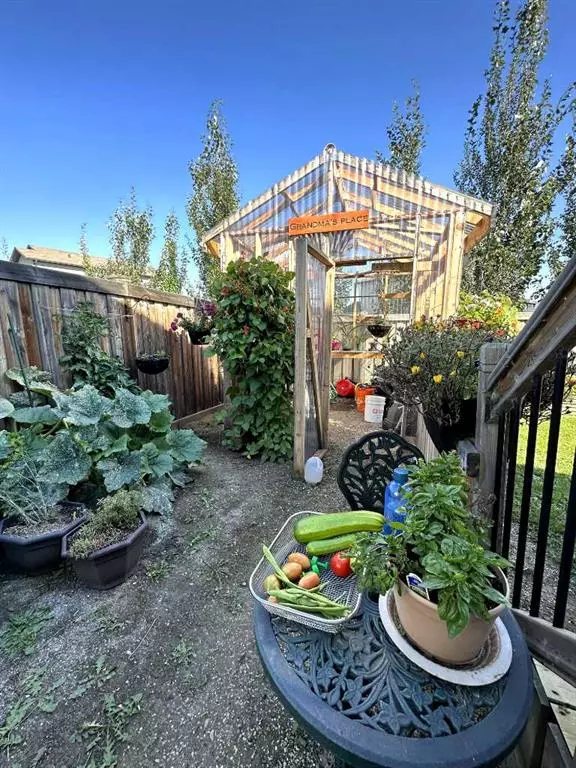For more information regarding the value of a property, please contact us for a free consultation.
12405 103b ST Grande Prairie, AB T8V2R1
Want to know what your home might be worth? Contact us for a FREE valuation!

Our team is ready to help you sell your home for the highest possible price ASAP
Key Details
Sold Price $430,000
Property Type Single Family Home
Sub Type Detached
Listing Status Sold
Purchase Type For Sale
Square Footage 1,408 sqft
Price per Sqft $305
Subdivision Northridge
MLS® Listing ID A2078204
Sold Date 10/24/23
Style Modified Bi-Level
Bedrooms 4
Full Baths 3
Originating Board Grande Prairie
Year Built 2013
Annual Tax Amount $5,451
Tax Year 2023
Lot Size 5,281 Sqft
Acres 0.12
Property Description
*BACK ON THE MARKET!* Step into a world of contemporary living with this well-maintained modified bilevel home, where modern lifestyle meets practicality. Built in 2013, this property offers a unique twist with CITY-APPROVED non-conforming suite, complete with a separate entrance, providing limitless possibilities. The upper level boasts a spacious and inviting layout with vaulted ceilings, featuring 3 generously sized bedrooms, including a primary suite with ample walk-in closet space(with a window!) and a 4-piece ensuite bathroom (jet tub included!). The well-appointed kitchen is a chef's dream, with abundant cabinet and counter space, accompanied by a roomy pantry. Convenience abounds with all newer appliances, including two of each for both up & down: refrigerators, stoves, dishwashers, and over-the-range microwaves, complemented by shared laundry facilities. The lower suite has been substantially renovated, with gorgeous new flooring, the kitchen has been completely re-done with beautiful new cabinets, counter tops & appliances. There is a cozy living area, great for TV or reading & a nice sized bedroom with a good sized closet & large window. There is plenty of space & light in the suite, perfect for any renter! Step outside to a beautifully landscaped yard, complete with a greenhouse and full fencing for your privacy. Plus, enjoy the added bonus of a spacious 22 x 24' finished & heated garage. Perfectly situated facing Roy Bickell school grounds green space and close to all amenities, this property is a true find. Discover the possibilities today!
Location
Province AB
County Grande Prairie
Zoning RS
Direction W
Rooms
Basement Separate/Exterior Entry, Finished, Full, Suite
Interior
Interior Features Breakfast Bar, Built-in Features, Ceiling Fan(s), Closet Organizers, High Ceilings, Jetted Tub, Kitchen Island, No Smoking Home, Open Floorplan, Pantry, Separate Entrance, Smart Home, Storage, Sump Pump(s), Vaulted Ceiling(s), Vinyl Windows, Walk-In Closet(s), Wired for Data
Heating Central, Fireplace(s), Forced Air, Natural Gas
Cooling None
Flooring Carpet, Ceramic Tile, Laminate, Vinyl Plank
Fireplaces Number 1
Fireplaces Type Decorative, Gas, Great Room, Insert
Appliance Dishwasher, Dryer, Microwave Hood Fan, Range Hood, Refrigerator, Stove(s), Washer/Dryer, Window Coverings
Laundry Common Area, In Basement
Exterior
Garage Concrete Driveway, Double Garage Attached, Driveway, Front Drive, Garage Door Opener, Garage Faces Front, Heated Garage, Insulated, Off Street
Garage Spaces 2.0
Garage Description Concrete Driveway, Double Garage Attached, Driveway, Front Drive, Garage Door Opener, Garage Faces Front, Heated Garage, Insulated, Off Street
Fence Fenced
Community Features Park, Playground, Schools Nearby, Shopping Nearby, Sidewalks, Street Lights, Walking/Bike Paths
Roof Type Asphalt Shingle
Porch Deck
Lot Frontage 45.93
Total Parking Spaces 5
Building
Lot Description Back Yard, Lawn, Landscaped, Level, Street Lighting
Foundation Poured Concrete
Architectural Style Modified Bi-Level
Level or Stories Bi-Level
Structure Type Concrete,Stone,Vinyl Siding
Others
Restrictions None Known
Tax ID 83548685
Ownership Joint Venture
Read Less
GET MORE INFORMATION




