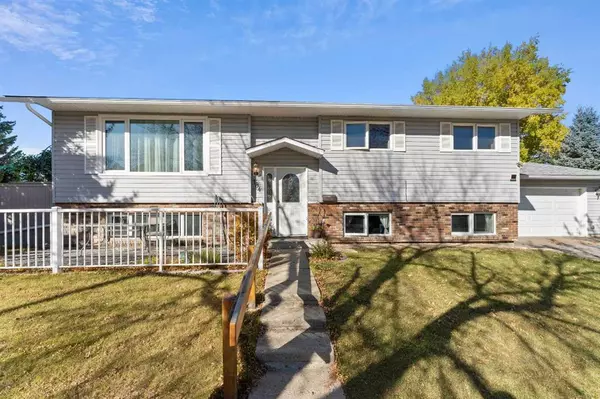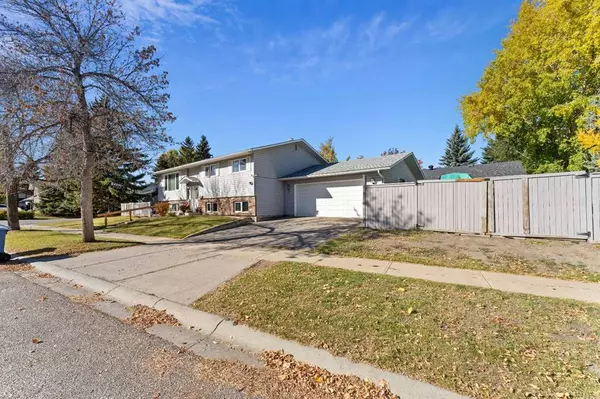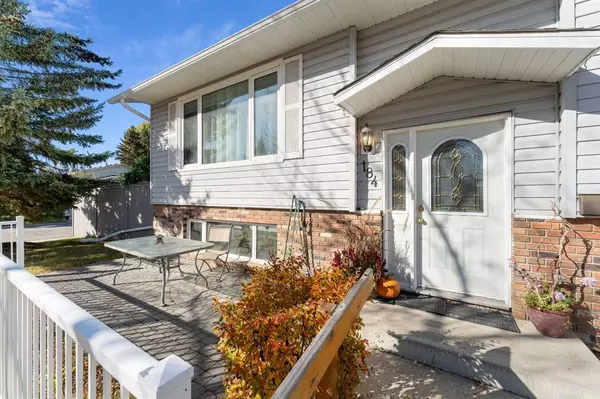For more information regarding the value of a property, please contact us for a free consultation.
184 Woodridge DR SW Calgary, AB T2W 3S6
Want to know what your home might be worth? Contact us for a FREE valuation!

Our team is ready to help you sell your home for the highest possible price ASAP
Key Details
Sold Price $640,000
Property Type Single Family Home
Sub Type Detached
Listing Status Sold
Purchase Type For Sale
Square Footage 1,187 sqft
Price per Sqft $539
Subdivision Woodlands
MLS® Listing ID A2085592
Sold Date 10/23/23
Style Bi-Level
Bedrooms 5
Full Baths 3
Originating Board Calgary
Year Built 1979
Annual Tax Amount $3,515
Tax Year 2023
Lot Size 6,070 Sqft
Acres 0.14
Property Description
Here is the opportunity you have been waiting for in desirable Woodlands! This charming bi-level home is located on a large corner lot just steps from Fish Creek Park. This fully developed home shows pride of ownership throughout and has a total of 5 bedrooms (3 up, 2 down), 2 living areas, 2 outdoor green spaces, a Suncoast Sunroom, 3 full bathrooms and double attached garage with additional RV/Boat parking. The open concept main level offers a good sized living area, dining room, large kitchen with tons of cabinets & countertops, newer appliances and a large island for added prep space and storage. The primary bedroom located at the back of the home has space for a king bed and includes its own private ensuite with walk-in shower. Two more good sized bedrooms, laundry and bathroom with walk-in shower complete the main floor. Downstairs, a self-contained 2-bedroom, 1-bathroom illegal suite with large living area, full kitchen and cozy fireplace presents great potential for investors, multi-generational living or live up/rent down scenario. A custom built sunroom was added to the back of the home expanding your living space. Enjoy the outdoors with protection from the elements year round. The home offers two separate green spaces; to the west there is an above ground pool, hot tub and sundeck, perfect for relaxing and entertaining. The east-facing backyard is grassy, with patio and large doors on the fence to allow for easy storage for your RV, trailer or boat. The double attached garage is finished with upgraded coated flooring for easy maintenance. Live close to nature with quick access to schools, shopping, transit, restaurants and the new ring road which gets you around the city with ease. Don't miss the chance to make it your own piece of paradise in Woodlands, a family-friendly neighborhood with excellent schools and abundant green spaces.
Location
Province AB
County Calgary
Area Cal Zone S
Zoning R-C1
Direction SE
Rooms
Other Rooms 1
Basement Finished, Full, Suite
Interior
Interior Features Central Vacuum, Kitchen Island
Heating Forced Air, Natural Gas
Cooling None
Flooring Carpet, Ceramic Tile, Vinyl Plank
Fireplaces Number 1
Fireplaces Type Wood Burning
Appliance Dishwasher, Dryer, Microwave Hood Fan, Refrigerator, Stove(s), Washer, Washer/Dryer, Water Softener, Window Coverings
Laundry Lower Level, Main Level
Exterior
Parking Features Double Garage Attached, Driveway
Garage Spaces 2.0
Garage Description Double Garage Attached, Driveway
Fence Fenced
Community Features Park, Playground, Schools Nearby, Shopping Nearby, Tennis Court(s), Walking/Bike Paths
Roof Type Asphalt Shingle
Porch Deck, Glass Enclosed, See Remarks, Side Porch
Lot Frontage 123.96
Total Parking Spaces 4
Building
Lot Description Back Yard, Corner Lot, Front Yard, Lawn, Landscaped, Level
Foundation Poured Concrete
Architectural Style Bi-Level
Level or Stories Bi-Level
Structure Type Brick,Vinyl Siding,Wood Frame
Others
Restrictions Easement Registered On Title,Utility Right Of Way
Tax ID 83090515
Ownership Private
Read Less



