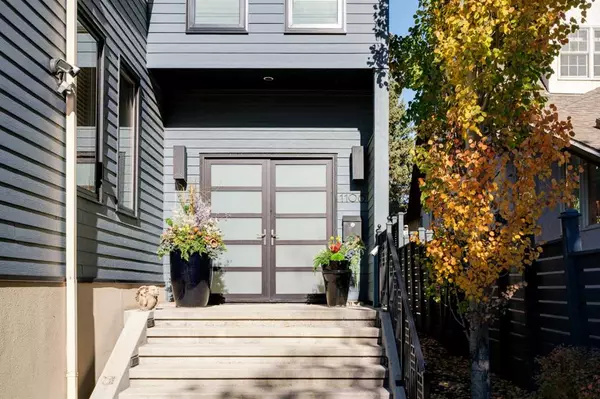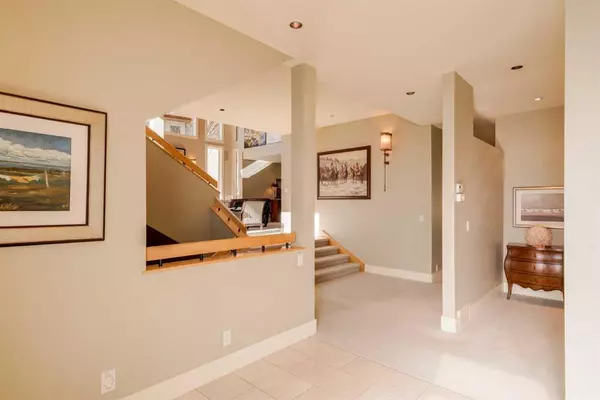For more information regarding the value of a property, please contact us for a free consultation.
1106 Valois AVE SW Calgary, AB T2T 1L4
Want to know what your home might be worth? Contact us for a FREE valuation!

Our team is ready to help you sell your home for the highest possible price ASAP
Key Details
Sold Price $2,400,000
Property Type Single Family Home
Sub Type Detached
Listing Status Sold
Purchase Type For Sale
Square Footage 3,530 sqft
Price per Sqft $679
Subdivision Upper Mount Royal
MLS® Listing ID A2087432
Sold Date 10/23/23
Style 2 Storey
Bedrooms 4
Full Baths 3
Half Baths 1
Originating Board Calgary
Year Built 1977
Annual Tax Amount $11,960
Tax Year 2023
Lot Size 10,333 Sqft
Acres 0.24
Property Description
Situated on 1 of the QUIETEST streets In MOUNT ROYAL boasting a large, private yard ( lot size 10,333 sq.' ) A massive to-the-stud renovation in 2006 created this Architecturally Enchanting Home. Expansive Entry, sizeable sun-drenched Principal rooms + extraordinary 22 ft soaring Ceiling lend an air of drama & relaxed luxury. Tasteful neutral colors + recessed lighting are throughout the gracious Living spaces ideal for hosting large gatherings as well as perfectly suited for a couple or family. Main floor features a well -positioned Den/Office with Fireplace + Built Ins, discreet elegant Powder room, fabulous Living/ Dining areas, Gourmet Kitchen w/ Miele + Sub Zero Appliances inc. 2 Built in Ovens + 5 Burner gas cooktop + oodles of Counter space. Adjacent Informal Dining Nook + Family Room with Fireplace overlook the lush Fenced backyard. STRIKING Stairway welcomes you to the Upper Level with its reading-nook Loft area. Hosting 3 generous Bedrooms with the Primary embodying a relaxing refuge with its 15 ft. VAULTED cedar Ceiling, Fireplace + private Deck. Lovely Spa Like En-Suite contains dual Sinks, Soaker Tub, separate Water closet + sizeable Shower. 2 Charming Guest/Kids rooms with Double Closets + Window benches share the delightful Full Bath. Loads more Living space (1480 sq'.) in the Lower level with access to the Double ATTACHED Garage, BIG Mud Room, Guest Bedroom with Full Window + Ensuite Bath PLUS Large Rec /Room & Media Room c/w Theatre Seating! Beautifully landscaped property with sprinkler system + newer low maintenance decks. Roof new in 2018/2019. 3 Furnaces, 2 On demand Hot water, A/C unit. OUTSTANDING NEIGHBORHOOD with an easy stroll to the Glencoe Club, Western Canada High +William Reid schools, Restaurants + River Pathways.
Location
Province AB
County Calgary
Area Cal Zone Cc
Zoning R-C1
Direction S
Rooms
Other Rooms 1
Basement Finished, Full
Interior
Interior Features Bookcases, Built-in Features, Central Vacuum, High Ceilings, No Animal Home, No Smoking Home, Recessed Lighting, Soaking Tub, Stone Counters, Storage, Tankless Hot Water, Vaulted Ceiling(s)
Heating Forced Air
Cooling Central Air, Partial
Flooring Carpet, Hardwood
Fireplaces Number 3
Fireplaces Type Gas
Appliance Bar Fridge, Built-In Oven, Central Air Conditioner, Dishwasher, Dryer, Gas Cooktop, Microwave, Refrigerator, Washer, Window Coverings
Laundry Lower Level
Exterior
Parking Features Double Garage Attached
Garage Spaces 2.0
Garage Description Double Garage Attached
Fence Fenced
Community Features Clubhouse, Park, Playground, Schools Nearby, Shopping Nearby, Street Lights, Tennis Court(s), Walking/Bike Paths
Roof Type Asphalt Shingle
Porch Deck, Front Porch, Patio
Lot Frontage 78.68
Exposure S
Total Parking Spaces 4
Building
Lot Description Back Lane, Back Yard, Garden, Landscaped, Underground Sprinklers
Foundation Poured Concrete
Architectural Style 2 Storey
Level or Stories Two
Structure Type Composite Siding
Others
Restrictions None Known
Tax ID 82749106
Ownership Private
Read Less



