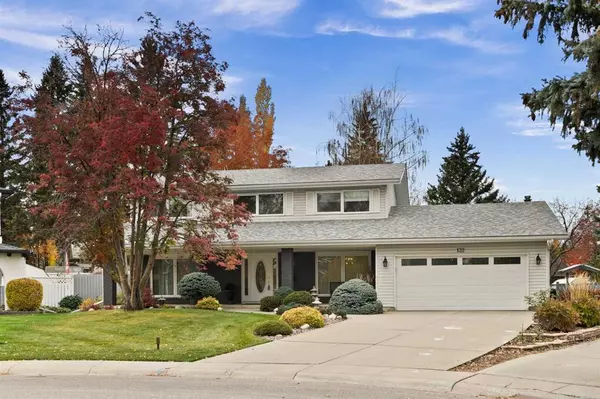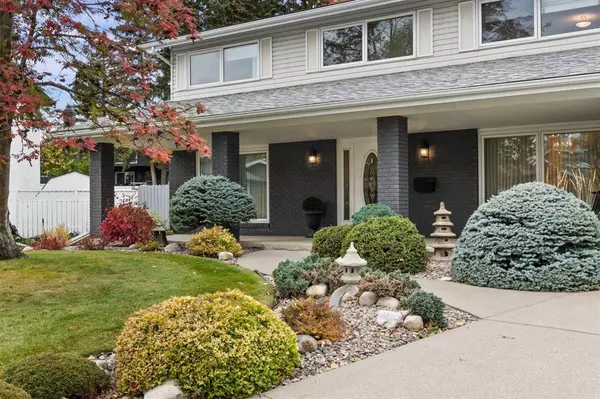For more information regarding the value of a property, please contact us for a free consultation.
132 Oakhampton PL SW Calgary, AB T2V 4B2
Want to know what your home might be worth? Contact us for a FREE valuation!

Our team is ready to help you sell your home for the highest possible price ASAP
Key Details
Sold Price $1,050,000
Property Type Single Family Home
Sub Type Detached
Listing Status Sold
Purchase Type For Sale
Square Footage 2,165 sqft
Price per Sqft $484
Subdivision Oakridge
MLS® Listing ID A2087166
Sold Date 10/23/23
Style 2 Storey
Bedrooms 5
Full Baths 2
Half Baths 1
Originating Board Calgary
Year Built 1973
Annual Tax Amount $5,241
Tax Year 2023
Lot Size 0.300 Acres
Acres 0.3
Property Description
A rare opportunity awaits in Oakridge one of Calgary's most established and highly desired neighbourhoods. This exquisite home is located on a quiet cul-de-sac and greets you with a tasteful curb appeal that is highlighted with an elegant exterior and mature landscape. This lovely home is perfect for families eager to harmoniously dive into a vibrant and fulfilling lifestyle. From the moment you step inside the welcoming large foyer with dual closets, you're greeted by a promise of spacious elegance and an ode to your storage and organizational needs. At the heart of the main level is the stunning kitchen which is a timeless masterpiece by Legacy Kitchens and is a flawless blend of functionality and sophistication. Granite counters, and custom-built ceiling height cabinetry surround the premium stainless steel appliance package. Adjacent to the kitchen is the family room with an impressive ceiling height fireplace and this warmth-infused space further delights with direct access to a lower patio, complete with a gas line, setting the stage for enchanting outdoor entertainment. These rooms will weave unforgettable memories with cherished family gatherings and tranquil evenings. The sun-drenched living room and large formal dining room also stand ready to accommodate lively gatherings and daily living with equal grace. Quality radiates throughout the home, evidenced by recent enhancements like the main level windows at the front of the house updated in 2021 for energy efficiency and aesthetic appeal. This commitment to excellence is echoed in the Pella windows installed at the back of the house in 2017 wrapping your days and nights in security and peace. Ascend to the realm of rest and relaxation, where double doors reveal a luxurious primary bedroom. This expansive sanctuary, complete with a 3-piece ensuite and generous walk-in closet, promises personal refuge. The upper level, home to four additional bedrooms, ensures ample space for everyone, each moment comforted by a chic, fully renovated 5-piece bathroom as of 2022. The lower level unfolds more living space, offering an extra bedroom and a versatile area ideal for media, crafts, or recreation, showcasing the home's thoughtful design. Step outside to discover one of Oakridge's largest yards. The sunny west facing and private yard is highlighted with a a mature and picturesque landscape that whispers tales of privacy and beauty. The convenience of an insulated and drywalled garage punctuates the property's extensive offerings. The home stands resilient under Malarkey Legacy Class 4 Impact-resistant shingles, your shield in every season. Yet, the charm of this home extends beyond its walls; a short stroll immerses you in the allure of lush parks, scenic bike paths, and the urban convenience of Glenmore Landing, top-tier schools, playful grounds, the efficient ring road, and the retail havens of Costco and Westhills shopping centre, merely five minutes away.
Location
Province AB
County Calgary
Area Cal Zone S
Zoning R-C1
Direction E
Rooms
Other Rooms 1
Basement Finished, Full
Interior
Interior Features Bookcases, Built-in Features, Central Vacuum, Closet Organizers, French Door, Granite Counters, No Animal Home, No Smoking Home, Pantry, See Remarks, Soaking Tub, Vinyl Windows
Heating Forced Air, Geothermal, Natural Gas
Cooling None
Flooring Carpet, Ceramic Tile, Hardwood
Fireplaces Number 1
Fireplaces Type Decorative, Family Room, Gas, See Remarks
Appliance Dryer, Electric Stove, Freezer, Refrigerator, Washer, Window Coverings
Laundry Main Level
Exterior
Parking Features Concrete Driveway, Double Garage Attached, Driveway, Front Drive, Garage Door Opener, Garage Faces Front, Insulated, Oversized, See Remarks
Garage Spaces 2.0
Garage Description Concrete Driveway, Double Garage Attached, Driveway, Front Drive, Garage Door Opener, Garage Faces Front, Insulated, Oversized, See Remarks
Fence Fenced
Community Features Park, Playground, Pool, Schools Nearby, Shopping Nearby, Sidewalks, Street Lights, Tennis Court(s), Walking/Bike Paths
Roof Type Asphalt Shingle
Porch Deck, Front Porch, Patio, See Remarks
Lot Frontage 39.11
Total Parking Spaces 5
Building
Lot Description Back Yard, City Lot, Cul-De-Sac, Front Yard, Lawn, Interior Lot, Landscaped, Level, Many Trees, Street Lighting, Pie Shaped Lot, Private, Secluded, See Remarks, Treed
Foundation Poured Concrete
Architectural Style 2 Storey
Level or Stories Two
Structure Type Wood Frame
Others
Restrictions None Known
Tax ID 82713647
Ownership Private
Read Less



