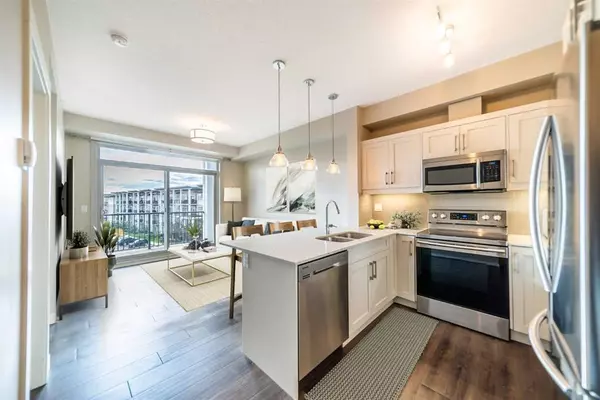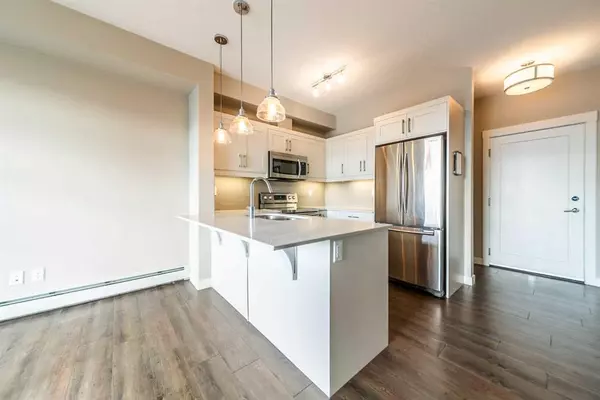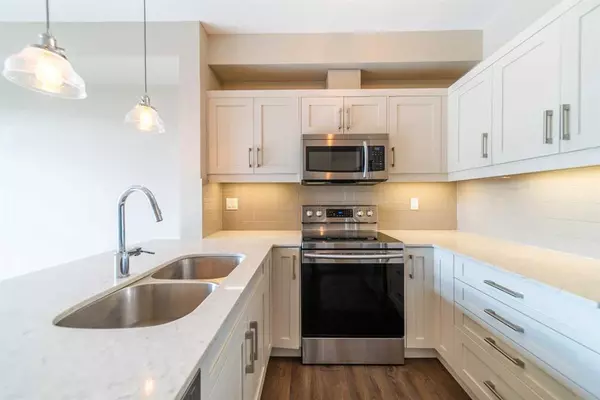For more information regarding the value of a property, please contact us for a free consultation.
10 Walgrove WALK SE #408 Calgary, AB T2X 4R3
Want to know what your home might be worth? Contact us for a FREE valuation!

Our team is ready to help you sell your home for the highest possible price ASAP
Key Details
Sold Price $282,000
Property Type Condo
Sub Type Apartment
Listing Status Sold
Purchase Type For Sale
Square Footage 582 sqft
Price per Sqft $484
Subdivision Walden
MLS® Listing ID A2085370
Sold Date 10/23/23
Style Apartment
Bedrooms 2
Full Baths 1
Condo Fees $227/mo
Originating Board Calgary
Year Built 2017
Annual Tax Amount $1,245
Tax Year 2023
Property Description
Welcome to Walden Place, where comfort and convenience await! This delightful 2-bedroom, 1-bathroom unit boasts an open-concept floorplan with soaring 9-foot ceilings and a bright southern exposure that bathes the space in natural light throughout the day. As you step inside, you'll immediately sense the pride of ownership that radiates from this well-maintained unit by the original owner. These include timeless white cabinets, luxurious laminate flooring, stainless steel appliances, and quartz countertops throughout. Oversized windows grace the space, offering an abundance of invigorating natural light. The primary bedroom offers a large window for natural lighting and plenty of closet space. The second bedroom is perfect for guests or maybe a home office, and the bath is conveniently located nearby. Enjoy morning your morning coffee in the summer months from your balcony, and rest assured with titled underground heated parking to keep your vehicle cozy during winter months. Benefit from low condo fees in this well-managed complex. Walden is a thriving community, surrounded by generous parks, pathways, and amenities, including the new shops at Legacy Township, just steps away. With proximity to the South Health Campus, transit options, and quick access to MacLeod, Deerfoot, and Stoney Trail, this location checks all the boxes for modern living.
Location
Province AB
County Calgary
Area Cal Zone S
Zoning M-X2
Direction S
Interior
Interior Features Breakfast Bar, Closet Organizers, High Ceilings, Open Floorplan, Quartz Counters
Heating Baseboard, Natural Gas
Cooling None
Flooring Vinyl Plank
Appliance Dishwasher, Dryer, Electric Stove, Microwave, Refrigerator, Washer, Window Coverings
Laundry In Unit
Exterior
Parking Features Stall, Titled
Garage Description Stall, Titled
Community Features Park, Playground, Schools Nearby, Shopping Nearby, Sidewalks, Street Lights, Walking/Bike Paths
Amenities Available Elevator(s), Visitor Parking
Roof Type Asphalt Shingle
Porch Balcony(s)
Exposure S
Total Parking Spaces 1
Building
Story 4
Architectural Style Apartment
Level or Stories Single Level Unit
Structure Type Vinyl Siding,Wood Frame
Others
HOA Fee Include Common Area Maintenance,Heat,Insurance,Interior Maintenance,Maintenance Grounds,Parking,Professional Management,Reserve Fund Contributions,Sewer,Snow Removal,Trash
Restrictions Restrictive Covenant,Underground Utility Right of Way,Utility Right Of Way
Tax ID 82684093
Ownership Private
Pets Allowed Restrictions
Read Less



