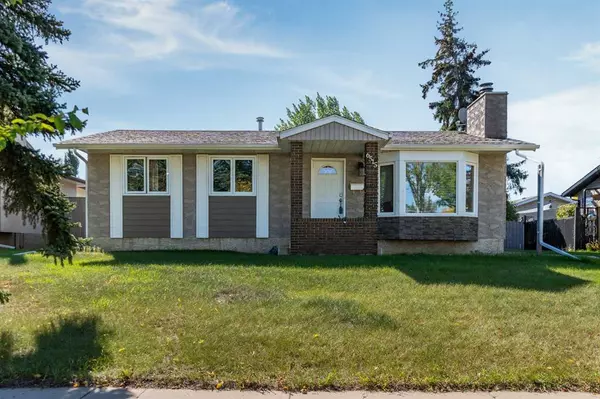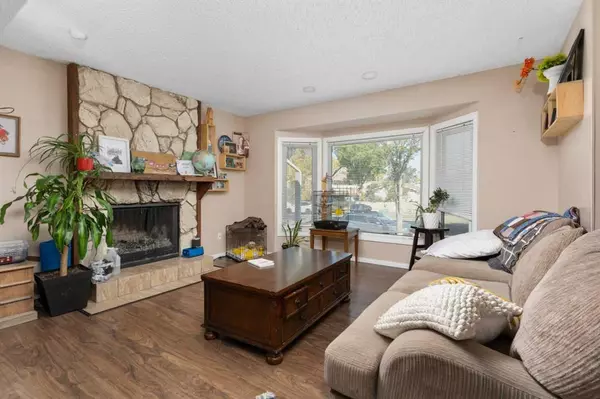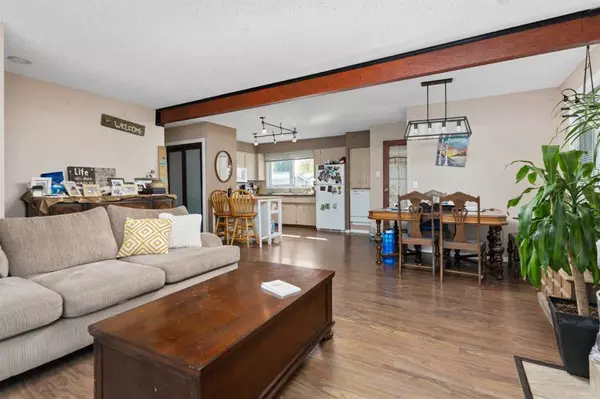For more information regarding the value of a property, please contact us for a free consultation.
6515 Enevold DR Camrose, AB T4V 3J9
Want to know what your home might be worth? Contact us for a FREE valuation!

Our team is ready to help you sell your home for the highest possible price ASAP
Key Details
Sold Price $278,000
Property Type Single Family Home
Sub Type Detached
Listing Status Sold
Purchase Type For Sale
Square Footage 1,059 sqft
Price per Sqft $262
Subdivision Century Meadows
MLS® Listing ID A2079778
Sold Date 10/23/23
Style Bungalow
Bedrooms 4
Full Baths 2
Originating Board Central Alberta
Year Built 1977
Annual Tax Amount $2,931
Tax Year 2023
Lot Size 6,600 Sqft
Acres 0.15
Property Description
This updated bungalow in a desirable location has much to offer. Open concept main floor features spacious living spaces and 3 main floor bedrooms. The wood burning fireplace in the living room will be cozy for our upcoming cooler days. Many desirable upgrades, including shingles/fascia/eaves (2012), exterior paint (2013), main floor windows (2013), fence/shed (2014), downstairs bathroom (2014), flooring (2015), and a completely redone main bathroom (2016). Downstairs, the fully finished basement offers plenty of extra space with a large family room/rec room, additional bedroom, office/hobby room, 3 piece bath, laundry and storage. Enjoy your outdoor space with the South facing backyard. Nicely landscaped with a poured patio pad, plenty of fenced yard space for the kids/pets to play and a large parking pad that provides ample room for a future double garage. Long term tenants are currently in place who wish to stay, making this an excellent opportunity for a savvy investor looking for a solid home.
Location
Province AB
County Camrose
Zoning R1
Direction N
Rooms
Basement Finished, Full
Interior
Interior Features Central Vacuum
Heating Forced Air, Natural Gas
Cooling None
Flooring Carpet, Laminate, Tile
Fireplaces Number 1
Fireplaces Type Living Room, Mantle, Wood Burning
Appliance Dishwasher, Electric Stove, Microwave Hood Fan, Refrigerator, Washer/Dryer
Laundry In Basement
Exterior
Parking Features Off Street, Parking Pad
Garage Description Off Street, Parking Pad
Fence Fenced
Community Features Playground, Schools Nearby
Roof Type Asphalt Shingle
Porch None
Lot Frontage 60.0
Total Parking Spaces 2
Building
Lot Description Back Lane, Front Yard, Landscaped
Foundation Poured Concrete
Architectural Style Bungalow
Level or Stories One
Structure Type Brick,Concrete,Stucco
Others
Restrictions None Known
Tax ID 83623192
Ownership Private
Read Less



