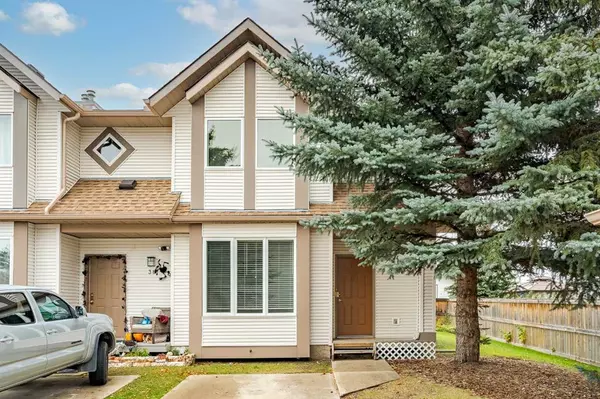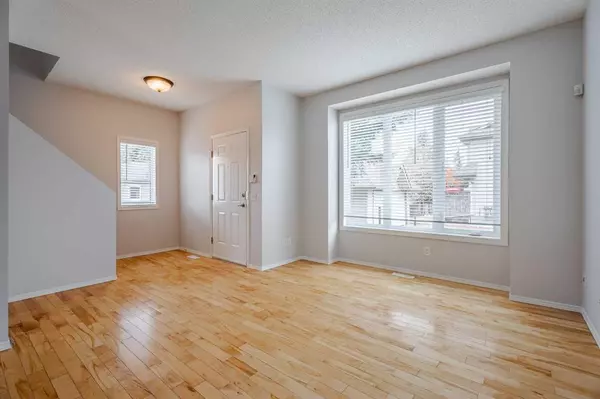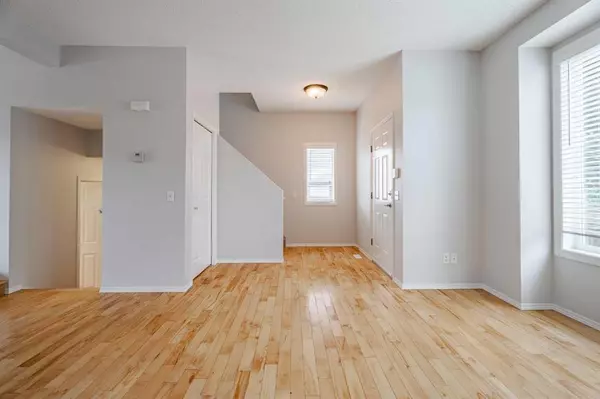For more information regarding the value of a property, please contact us for a free consultation.
40 Shawbrooke CT SW Calgary, AB T2Y 3G2
Want to know what your home might be worth? Contact us for a FREE valuation!

Our team is ready to help you sell your home for the highest possible price ASAP
Key Details
Sold Price $395,800
Property Type Townhouse
Sub Type Row/Townhouse
Listing Status Sold
Purchase Type For Sale
Square Footage 1,094 sqft
Price per Sqft $361
Subdivision Shawnessy
MLS® Listing ID A2086962
Sold Date 10/23/23
Style 2 Storey
Bedrooms 2
Full Baths 1
Half Baths 1
Condo Fees $444
Originating Board Calgary
Year Built 1994
Annual Tax Amount $1,803
Tax Year 2023
Lot Size 1,623 Sqft
Acres 0.04
Property Description
Welcome to Southwest Shawnessy little townhouse complex where this nice Updated End Unit can be yours. Upon Entry you will be greeted into the bright living room with gas Fireplace, continue to raised Dining Area next to U-shaped Kitchen where both overlooks private backyard with mature trees. ½ bath is just steps down from the living room conveniently tucked away. Upstairs you can choose your Master between Bedroom with nice walk-in closet with window and access door to full bathroom or an enormous room with little den/office space or reading area – whichever you desire. Basement is open and unfinished, so you can develop it to your needs. Unit has NEW Interior paint throughout, NEW Carpet. It was just professionally cleaned and READY to MOVE IN. You have concrete pad just in front of the unit to park your car and another one spot by the little green area. Location is great: close to parks, schools, shopping.DO NOT SNOOZE!
Location
Province AB
County Calgary
Area Cal Zone S
Zoning M-CG d44
Direction W
Rooms
Basement Full, Unfinished
Interior
Interior Features French Door
Heating Forced Air
Cooling None
Flooring Carpet, Hardwood, Linoleum
Fireplaces Number 1
Fireplaces Type Gas
Appliance Dishwasher, Electric Stove, Microwave Hood Fan, Refrigerator, Window Coverings
Laundry In Basement
Exterior
Parking Features Parking Pad, Stall
Garage Description Parking Pad, Stall
Fence None
Community Features Park, Playground, Schools Nearby, Shopping Nearby
Amenities Available Park, Parking, Visitor Parking
Roof Type Asphalt Shingle
Porch Deck
Lot Frontage 20.01
Exposure W
Total Parking Spaces 2
Building
Lot Description Rectangular Lot
Foundation Poured Concrete
Architectural Style 2 Storey
Level or Stories Two
Structure Type Vinyl Siding,Wood Frame
Others
HOA Fee Include Common Area Maintenance,Electricity,Insurance,Maintenance Grounds,Professional Management,Reserve Fund Contributions,Snow Removal,Trash
Restrictions Easement Registered On Title,Utility Right Of Way
Tax ID 83223101
Ownership Private
Pets Allowed Yes
Read Less



