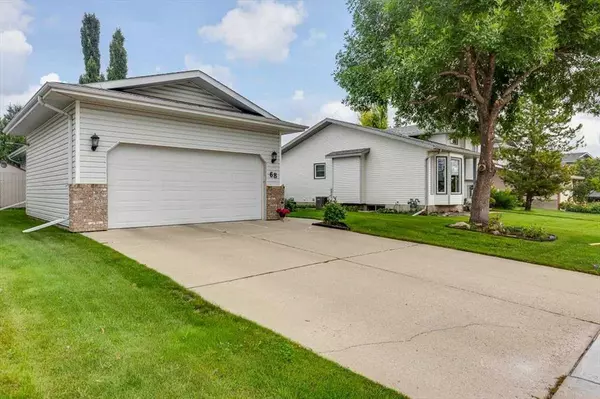For more information regarding the value of a property, please contact us for a free consultation.
68 Kirby ST Red Deer, AB t4p 3m4
Want to know what your home might be worth? Contact us for a FREE valuation!

Our team is ready to help you sell your home for the highest possible price ASAP
Key Details
Sold Price $380,000
Property Type Single Family Home
Sub Type Detached
Listing Status Sold
Purchase Type For Sale
Square Footage 1,252 sqft
Price per Sqft $303
Subdivision Kentwood East
MLS® Listing ID A2075250
Sold Date 10/23/23
Style Bungalow
Bedrooms 4
Full Baths 3
Originating Board Central Alberta
Year Built 1991
Annual Tax Amount $2,740
Tax Year 2023
Lot Size 5,169 Sqft
Acres 0.12
Property Description
Come and view this great family home with plenty of curb appeal and a generous layout. With 4 bedrooms and 3 full bathrooms, there is plenty of space for a growing family, plus the bonus of having a bungalow floorplan. The spacious foyer opens up into a sunken living room with hardwood floors and a bay window. The u-shaped kitchen features laminate countertops, wood cabinetry with large pantry storage, stainless steel appliances, breakfast bar, and dining room with a garden door out to the backyard space. The master bedroom has a large closet and 3 pc ensuite with shower. 2 more bedrooms and a 4 pc bathroom with shower/tub combo complete the main floor. Downstairs, is a large family room with gas fireplace, large windows, 1 additional bedroom with 3 pc bath, finished laundry space and plenty of storage including 1 additional bonus room that could be used as a craft room/kids play area/etc. The double car garage is neat, clean and bright. Outside, you'll enjoy the curb appeal that this home has - landscaping, beautiful brick accent exterior, extra long driveway for numerous vehicles. In the backyard, enjoy the large wood deck with white railings and the manicured green space with flower beds, mature trees and shrubs, and alley access.
Location
Province AB
County Red Deer
Zoning R1
Direction S
Rooms
Other Rooms 1
Basement Finished, Full
Interior
Interior Features Ceiling Fan(s), Closet Organizers, Vaulted Ceiling(s)
Heating Forced Air
Cooling None
Flooring Carpet, Hardwood, Linoleum, Tile
Fireplaces Number 1
Fireplaces Type Basement, Gas, Tile
Appliance Dishwasher, Garage Control(s), Refrigerator, Stove(s), Washer/Dryer, Window Coverings
Laundry In Basement
Exterior
Parking Features Double Garage Attached
Garage Spaces 2.0
Garage Description Double Garage Attached
Fence Fenced
Community Features Schools Nearby, Shopping Nearby, Sidewalks, Street Lights
Roof Type Asphalt Shingle
Porch Deck
Lot Frontage 42.65
Total Parking Spaces 2
Building
Lot Description Back Lane, Back Yard, Lawn, Landscaped, Level
Foundation Poured Concrete
Architectural Style Bungalow
Level or Stories One
Structure Type Brick,Vinyl Siding
Others
Restrictions None Known
Tax ID 83313684
Ownership Private
Read Less



