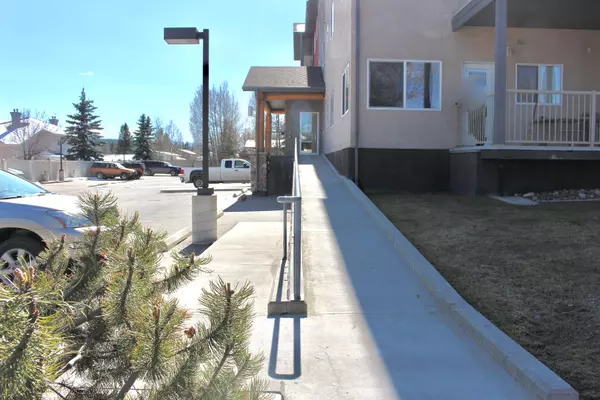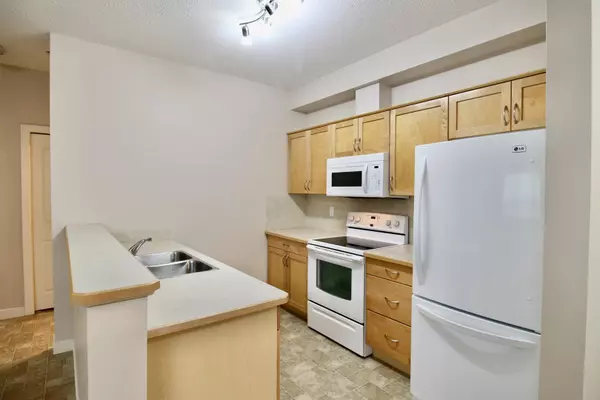For more information regarding the value of a property, please contact us for a free consultation.
109 Seabolt DR #303 Hinton, AB T7V1K2
Want to know what your home might be worth? Contact us for a FREE valuation!

Our team is ready to help you sell your home for the highest possible price ASAP
Key Details
Sold Price $270,000
Property Type Condo
Sub Type Apartment
Listing Status Sold
Purchase Type For Sale
Square Footage 848 sqft
Price per Sqft $318
Subdivision Hill
MLS® Listing ID A2088910
Sold Date 10/23/23
Style Low-Rise(1-4)
Bedrooms 2
Full Baths 2
Condo Fees $414/mo
Originating Board Alberta West Realtors Association
Year Built 2006
Annual Tax Amount $2,428
Tax Year 2023
Property Description
Penthouse!! Turn key interior suite at Carlyle Estates. This condominium is perfectly maintained and attracts high quality professional tenants. An amazing view through the windows with a balcony over looking the foothills of the rocky mountains. Suite 303 also features an open galley kitchen that is perfect for serving and entertaining with both bedrooms separated by the spacious living/dining areas. The wide clean halls are pressurized and air conditioned through the hot summer months and the entire building is heated with a central boiler system that also provides your suite with both heat and hot water, this cost is covered in your condo fees! Your vehicle is kept safe all year long in the secure heated underground parkade, plus you have an additional titled powered stall outside. This building is accessible with a ramp to the main entrance and is secured at all times with keys issued to tenants of the building only. Condo fees include heat, water, management, reserve fund contributions, snow removal, and building insurance. Carlyle Estates is an excellent choice!
Location
Province AB
County Yellowhead County
Zoning R-M2
Direction N
Rooms
Other Rooms 1
Interior
Interior Features High Ceilings, Laminate Counters, No Smoking Home, Open Floorplan, Vinyl Windows, Walk-In Closet(s)
Heating Boiler, Natural Gas
Cooling None
Flooring Carpet, Laminate
Appliance Dishwasher, Dryer, Microwave Hood Fan, Refrigerator, Stove(s), Washer/Dryer, Window Coverings
Laundry In Unit, Laundry Room
Exterior
Parking Features Additional Parking, Garage Door Opener, Owned, Parkade, Plug-In, Secured, Stall, Titled, Underground
Garage Spaces 1.0
Garage Description Additional Parking, Garage Door Opener, Owned, Parkade, Plug-In, Secured, Stall, Titled, Underground
Community Features Sidewalks, Street Lights
Utilities Available Cable Available, Electricity Connected, Fiber Optics Available, Heating Paid For, Phone Available, Sewer Connected, Water Connected
Amenities Available Elevator(s), Parking, Snow Removal
Roof Type Asphalt Shingle
Porch Balcony(s)
Exposure S
Total Parking Spaces 2
Building
Story 4
Sewer Public Sewer
Water Public
Architectural Style Low-Rise(1-4)
Level or Stories Multi Level Unit
Structure Type Mixed,Stucco,Wood Frame
Others
HOA Fee Include Common Area Maintenance,Heat,Maintenance Grounds,Parking,Professional Management,Reserve Fund Contributions,Sewer,Snow Removal
Restrictions None Known
Tax ID 56527338
Ownership Private
Pets Allowed Yes
Read Less



