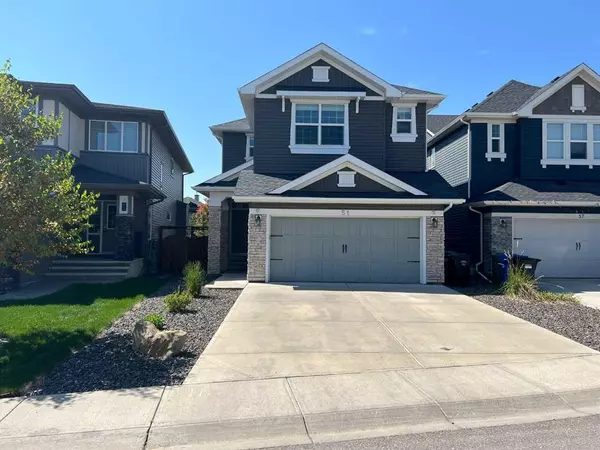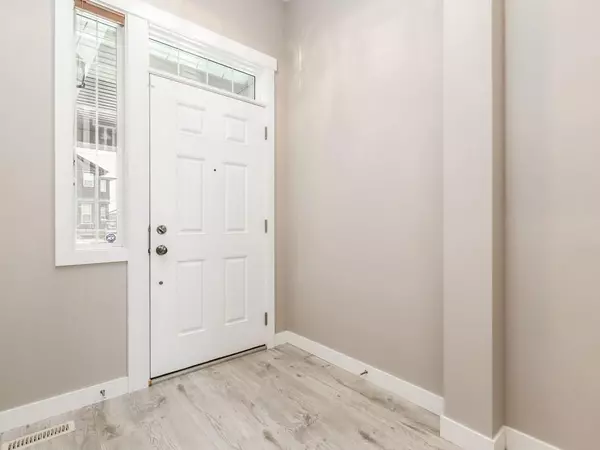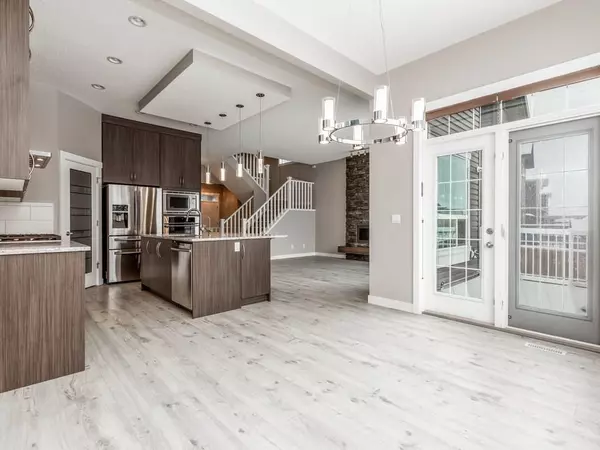For more information regarding the value of a property, please contact us for a free consultation.
51 Cougar Ridge Close SW Calgary, AB T3H 4E5
Want to know what your home might be worth? Contact us for a FREE valuation!

Our team is ready to help you sell your home for the highest possible price ASAP
Key Details
Sold Price $960,000
Property Type Single Family Home
Sub Type Detached
Listing Status Sold
Purchase Type For Sale
Square Footage 2,458 sqft
Price per Sqft $390
Subdivision Cougar Ridge
MLS® Listing ID A2064115
Sold Date 10/23/23
Style 2 Storey
Bedrooms 4
Full Baths 2
Half Baths 1
HOA Fees $9/ann
HOA Y/N 1
Originating Board Calgary
Year Built 2012
Annual Tax Amount $5,549
Tax Year 2023
Lot Size 4,165 Sqft
Acres 0.1
Property Description
Dont miss this beautiful home in Cougar Ridge. Located in the "Paskapoo" section, peace and quiet are right outside your doorstep. This house has it all, 10 foot ceilings on the main floor with an amazing open to below area. The gourmet kitchen has stainless appliances, expresso cabinets, granite counters and a centre island perfect for entertaining. Main floor den/office, living room with fireplace and rock-wall and dining area with massive windows to let the light in finish off this level. The upper level has a loft area with a built in entertainment centre to wind down before bed. A Master bedroom w/5 piece en suite, another bathroom and 2 generous sized rooms will be able to fit the whole family. The basement is completely finished. It has a bedroom with a huge walk in closet, laundry hook ups for future 2nd laundry facility, mini bar w/fridge and an en suite with steam shower. The Rec-Room comes with another mini bar and is ready to set up your dream theatre or games room! Come and see your new home today!
Location
Province AB
County Calgary
Area Cal Zone W
Zoning R-1
Direction N
Rooms
Other Rooms 1
Basement Finished, Full
Interior
Interior Features High Ceilings, No Animal Home, No Smoking Home, Steam Room
Heating Forced Air, Natural Gas
Cooling Central Air
Flooring Carpet, Ceramic Tile, Laminate
Fireplaces Number 1
Fireplaces Type Gas
Appliance Dishwasher, Dryer, Garage Control(s), Gas Cooktop, Humidifier, Oven-Built-In, Range Hood, Refrigerator, Washer, Window Coverings
Laundry Electric Dryer Hookup, Gas Dryer Hookup, Upper Level
Exterior
Parking Features Double Garage Attached
Garage Spaces 2.0
Garage Description Double Garage Attached
Fence Fenced
Community Features Park, Playground
Amenities Available Playground
Roof Type Asphalt Shingle
Porch Deck
Lot Frontage 35.01
Exposure N
Total Parking Spaces 4
Building
Lot Description Backs on to Park/Green Space, Low Maintenance Landscape, Landscaped, Level, Rectangular Lot
Foundation Poured Concrete
Water Public
Architectural Style 2 Storey
Level or Stories Two
Structure Type Stone,Vinyl Siding,Wood Frame
Others
Restrictions None Known
Tax ID 82841968
Ownership Private
Read Less



