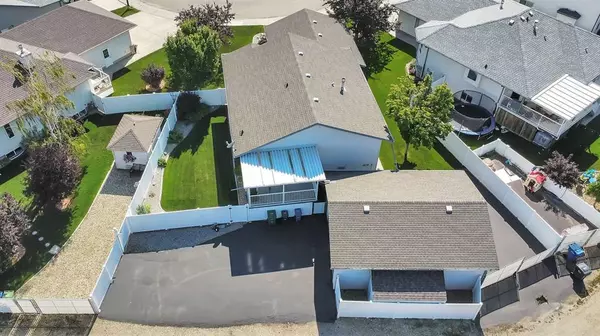For more information regarding the value of a property, please contact us for a free consultation.
120 Archibald CRES Red Deer, AB T4R 2X3
Want to know what your home might be worth? Contact us for a FREE valuation!

Our team is ready to help you sell your home for the highest possible price ASAP
Key Details
Sold Price $499,000
Property Type Single Family Home
Sub Type Detached
Listing Status Sold
Purchase Type For Sale
Square Footage 1,260 sqft
Price per Sqft $396
Subdivision Anders Park East
MLS® Listing ID A2067527
Sold Date 10/23/23
Style Bi-Level
Bedrooms 4
Full Baths 2
Originating Board Central Alberta
Year Built 2002
Annual Tax Amount $4,344
Tax Year 2023
Lot Size 8,445 Sqft
Acres 0.19
Property Description
Welcome to this beautifully maintained 2002-built home, nestled in the heart of the highly sought-after Anders Park East subdivision. This 4-bedroom, 2-bathroom property is a perfect blend of comfort, style, and convenience, boasting a plethora of modern features.
As you step inside, the gleaming hardwood flooring, tasteful tilework, and triple pane windows for energy efficiency will immediately catch your eye. This home boast an open floor plan with valued ceilings. A large Kitchen with appliances barely 3 years old, A three-way fireplace in the living area adds an extra touch of warmth and elegance to the living space. For your convenience, the main floor houses a laundry room equipped with a sink. The spacious primary bedroom features a unique cheater door leading directly into a luxurious 4-piece bathroom, offering the ultimate in privacy and convenience. Hot-water tanks were replaced in 2015 and 2019. you know your in-floor heat is working!
One of the standout features of this property is its dual garages. The attached garage is 23'6"x 21'4" and the oversized detached is 29'6" x 23'4", both garages are heated, with the latter featuring 220V and radiant heat, and an overheard I beam for a manual chain fall hoist, providing ample space for vehicles, storage, or even a workshop.
Set on a large pie-shaped lot, this home boasts a masterfully landscaped yard complete with edging, beautiful trees, and flowers. It also borders an alley and green space, offering the perfect balance of private living and easy access to the outdoors.
Location is key, and this home delivers. It's within walking distance to parks, schools, and shopping centers', plus it's just a stone's throw away from the Collicutt Centre, offering a range of recreational activities for all ages.
This home is more than just a place to live - it's a lifestyle. Imagine enjoying tranquil mornings overlooking the green space, family walks in the nearby parks, and the convenience of having schools and shopping just around the corner.
Don't miss out on the opportunity to make this dreamy Anders Park East home your own.
Location
Province AB
County Red Deer
Zoning R1
Direction SW
Rooms
Basement Finished, Full
Interior
Interior Features Ceiling Fan(s), Jetted Tub, Laminate Counters, No Animal Home, No Smoking Home, Open Floorplan, Pantry, Vaulted Ceiling(s), Vinyl Windows, Walk-In Closet(s)
Heating In Floor, Fireplace(s), Forced Air, Natural Gas
Cooling Central Air
Flooring Ceramic Tile, Hardwood, Laminate
Fireplaces Number 1
Fireplaces Type Gas, Living Room, Three-Sided
Appliance Central Air Conditioner, Dishwasher, Garage Control(s), Microwave Hood Fan, Refrigerator, Stove(s), Washer/Dryer, Window Coverings
Laundry Laundry Room, Main Level, Sink
Exterior
Parking Features Asphalt, Double Garage Attached, Double Garage Detached, Driveway, Heated Garage, Off Street, RV Gated
Garage Spaces 4.0
Garage Description Asphalt, Double Garage Attached, Double Garage Detached, Driveway, Heated Garage, Off Street, RV Gated
Fence Fenced
Community Features Park, Playground, Schools Nearby, Shopping Nearby, Street Lights
Roof Type Asphalt Shingle
Porch Deck, Patio
Lot Frontage 39.37
Total Parking Spaces 6
Building
Lot Description Back Lane, Backs on to Park/Green Space, Fruit Trees/Shrub(s), Landscaped, Pie Shaped Lot
Foundation Poured Concrete
Architectural Style Bi-Level
Level or Stories Bi-Level
Structure Type Vinyl Siding,Wood Frame
Others
Restrictions None Known
Tax ID 83338303
Ownership Private
Read Less



