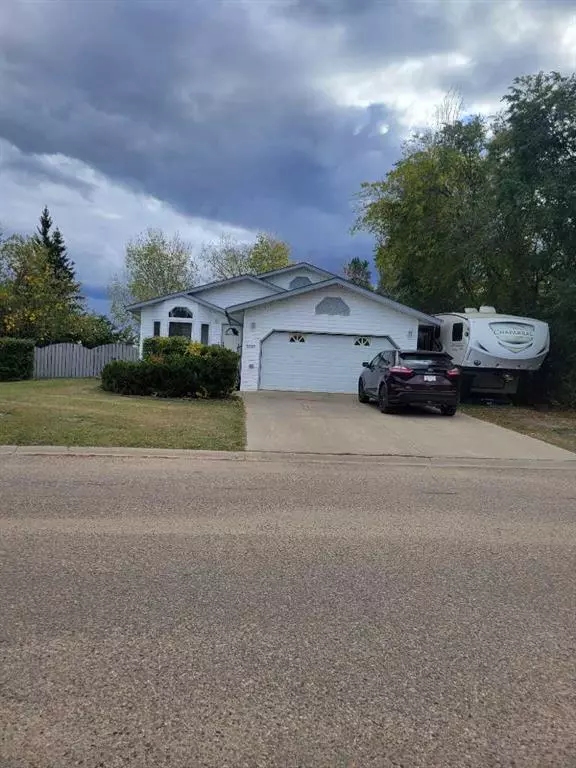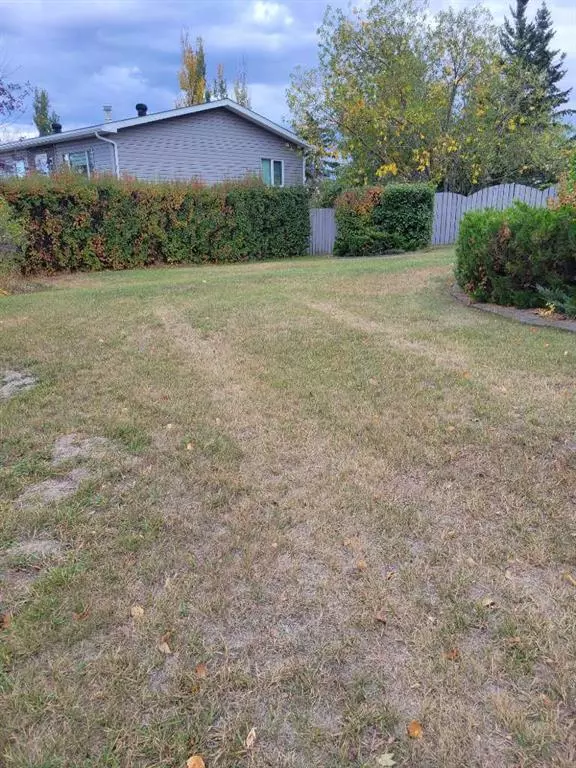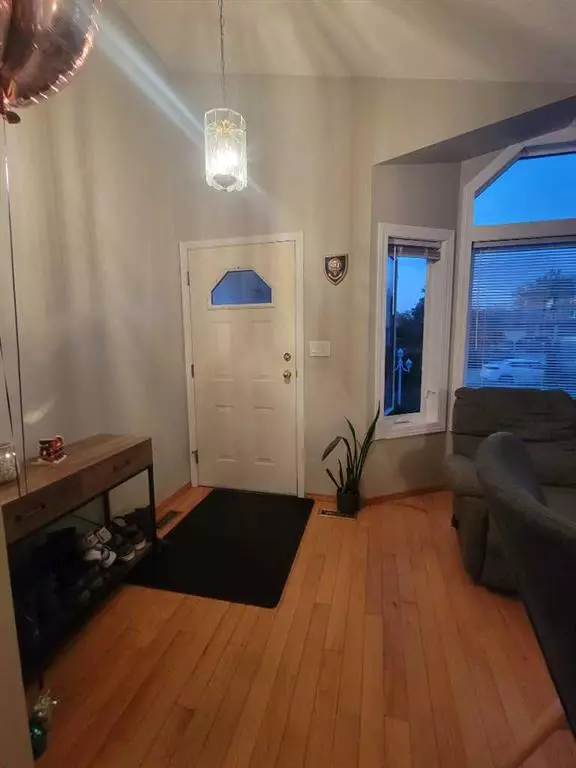For more information regarding the value of a property, please contact us for a free consultation.
5207 51 AVE Consort, AB t0c1b0
Want to know what your home might be worth? Contact us for a FREE valuation!

Our team is ready to help you sell your home for the highest possible price ASAP
Key Details
Sold Price $290,000
Property Type Single Family Home
Sub Type Detached
Listing Status Sold
Purchase Type For Sale
Square Footage 1,026 sqft
Price per Sqft $282
MLS® Listing ID A2083251
Sold Date 10/23/23
Style 4 Level Split
Bedrooms 3
Full Baths 2
Half Baths 1
Originating Board Lloydminster
Year Built 1991
Annual Tax Amount $3,700
Tax Year 2023
Lot Size 10,500 Sqft
Acres 0.24
Property Description
Tucked into a quiet cul-de-sac, this 4 bedroom/3bathroom home lends plenty of space for those with large families, those you like to entertain, or those you simply just like SPACE! On the top floor are 2 bedrooms and a 4pc bathroom, as well as a large master bedroom that includes a walk-in closet and a 3pc ensuite. Going down the steps to the main floor leads you to an open concept livingroom/diningroom area covered with hardwood floors and natural lighting. Located on the main floor is a large kitchen with an island and the doorway to your back deck. Continuing to the lower level, you're greeted by a welcoming, calming electric fireplace. The laundry/storage room and a 2pc bathroom is also located on the lower level...oh! And a quick & warm pathway to the garage! If that's not enough space, you'll find an incredibly spacious basement that lends itself to storage, access to the utility, as well as whatever you can think of (office, library, play area, bedroom). This home has a single, attached garage with plenty of space for tools, toys, or even a 2nd small vehicle. To complete this property, the fully fenced backyard allows for privacy and security. Updates include: reverse osmosis (2020), water tank (2022), wiring in kitchen island (2019), gas & wiring to garage (2019), stove (2022),fireplace (2021), doors (2021), dryer (2019), & washer (2023). Custom blinds were also installed in 2020.
Location
Province AB
County Special Area 4
Zoning R1
Direction N
Rooms
Other Rooms 1
Basement Finished, Full
Interior
Interior Features Kitchen Island, Pantry
Heating Fireplace(s), Forced Air, Natural Gas
Cooling None
Flooring Carpet, Hardwood, Laminate
Fireplaces Number 1
Fireplaces Type Electric
Appliance Dishwasher, Microwave, Refrigerator, Stove(s), Washer/Dryer
Laundry In Basement
Exterior
Parking Features Off Street, RV Access/Parking, Single Garage Attached
Garage Spaces 1.0
Garage Description Off Street, RV Access/Parking, Single Garage Attached
Fence Fenced
Community Features Playground, Pool, Schools Nearby, Sidewalks, Street Lights
Roof Type Asphalt Shingle,Shingle
Porch Front Porch, Rear Porch
Lot Frontage 140.0
Total Parking Spaces 4
Building
Lot Description Cul-De-Sac, Fruit Trees/Shrub(s), Front Yard
Foundation Poured Concrete
Architectural Style 4 Level Split
Level or Stories 4 Level Split
Structure Type Concrete,Vinyl Siding,Wood Frame
Others
Restrictions None Known
Tax ID 57010913
Ownership Joint Venture
Read Less



